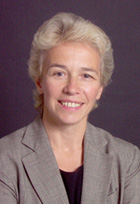
|
MLS #: DCDC2130210
Price: $635,000
Bedrooms: 1
Bathrooms: 1 full
City: WASHINGTON
Status: ACTIVE
More Info Request
|
| Property Details | Features at a Glance | Action Items |
|
Type of Home: Unit/Flat/Apart
Style: Federal
Year Built: 2017
Lot Acreage: 0.00
Subdivision: DUPONT CIRCLE
County: WASHINGTON, DC
Address: 1745 N ST NW #112
City, State, Zip: WASHINGTON, DC, 20036
|
|
Remarks
| Comments: Presenting Unit 112 at 1745N on Dupont Circle's "Historic Row." This well-proportioned, ideally located, 1BR/1BA condo constructed in 2017 offers contemporary flair, luxury, exceptional convenience, and security. The stand-out kitchen, with its stainless-steel Bosch appliances, stone countertops, breakfast bar, discreet under-cabinet lighting, and designer-coordinated cabinetry & paneling from ItalKraft, is an eye-catching gathering point. The large BR, with its exposed brick, easily accommodates a king bed and additional furnishings. The main space welcomes furnishings for lounging, dining, and work. Note the full-size, in-unit washer & dryer. On-site concierge provides package receipt and security. Follow the flagstone walk to the courtyard sitting area for some outdoor time. Enjoy the historic Tabard Inn next door, Iron Gate Restaurant across the street, Tatté Bakery and Café at the corner. A couple of blocks north sits the Metro. Popular cafés, restaurants, bars, shops, and other Dupont Circle amenities await. A short stroll leads to popular 17th Street Corridor. This location may eliminate the need for a car. But secure, garage parking can be leased next to the Tabard. Unit 112 means contemporary flair, convenience, security, and easy access to the best of DC. |
Financial Considerations
| Taxes: $5,568.00 |
Home Interior Features
| Square Feet: 679 | Amenities: Breakfast Area, Combination Kitchen/Living, Entry Level Bedroom, Flat, Floor Plan - Open, Kitchen - Galley, Recessed Lighting, Sprinkler System, Window Treatments, Other |
| Appliances: Built-In Microwave, Dishwasher, Disposal, Dryer - Front Loading, Oven/Range - Gas, Refrigerator, Stainless Steel Appliances, Washer - Front Loading, Washer/Dryer Stacked | Disabled Features: 32"+ wide Doors, 36"+ wide Halls, Accessible Switches/Outlets |
| Heating System: Heat Pump(s) | Heating Fuel: Electric |
| Cooling System: Heat Pump(s) | Cooling Fuel: Electric |
| Hot Water: Other | Parking Info: None |
| Water System: Public |
Home Exterior Features
| Construction: Brick, Concrete, CPVC/PVC, Masonry, Other | Exterior Features: Extensive Hardscape, Exterior Lighting, Sidewalks, Stone Retaining Walls, Other |
| Community Amenities: Common Grounds, Concierge, Elevator, Gated Community, Security | Buildings: Above Grade, Below Grade |
| Mortgage Calculator |
Your Agent's Information
Listing Courtesy Of
Listing Office: Weichert, REALTORS
LIUBOV (LYUBA) HUBBARD
GRI, Associate Broker, Lic MD, DC & VA
The List Realty
371 Main Street
Gaithersburg, MD 20878
Office: 301-602-3904
Cell: 202-320-9074



