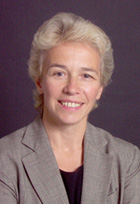
|
MLS #: DCDC2117450
Price: $775,000
Bedrooms: 3
Bathrooms: 3 full 1 half
City: WASHINGTON
Status: ACTIVE
More Info Request
|
| Property Details | Features at a Glance | Action Items |
|
Type of Home: Unit/Flat/Apart
Style: Unit/Flat
Year Built: 2023
Lot Acreage: 0.00
Subdivision: COLUMBIA HEIGHTS
County: WASHINGTON, DC
Address: 755 COLUMBIA RD NW #2
City, State, Zip: WASHINGTON, DC, 20001
|
|
Remarks
| Comments: Welcome to 755 Columbia Rd NW - The next phase of this brand new luxury condominium community just minutes from the heart of 14th Street, Children's National/MedStar Washington Hospital & Howard University! Step inside this one of a kind unit and experience prestige at every turn. The modern two-tone kitchen is a true masterpiece, boasting deep brown cabinets, white quartz countertops, and top-of-the-line stainless steel appliances. Whether you prefer dining at the breakfast bar or in the adjacent dining room space, this kitchen is perfect for both practical everyday cooking and entertaining guests. The condo offers two generously sized bedrooms, both capable of accommodating king-size beds, ensuring ample space for comfort and relaxation. Tons of closet space throughout, including a walk-in for the primary bedroom. Additionally, there is a versatile third bedroom/den that can also be used as a library, office, or personal fitness area, providing flexibility to suit your needs. Three and a half total bathrooms gives both owners and guests their own privacy and space. Prepare to be captivated by the primary bathroom, a true oasis of tranquility. Featuring large double vanities with tons of counter space and offers a spa-like experience in the comfort of your own home. The condo also includes a designated laundry/mud room, something you rarely find in new construction these days. Spanning across 2053 square feet, this impeccable residence provides a spacious and open-concept layout. With high ceilings and large windows, the space is filled with natural light, accentuating the luxury finishes that adorn every corner of this extraordinary condo. Located next to the Bruce Monroe community park & garden, a short walk to the metro station and a few blocks from downtown 14th and U Streets. You'll have convenient access to a vibrant dining scene, plenty of shopping options, entertainment and centrally located for commuters. Parking is available for purchase, and it operates on a first-come, first-served basis. |
Financial Considerations
| Taxes: $6,695.00 |
Home Interior Features
| Square Feet: 2053 | Amenities: Combination Dining/Living, Floor Plan - Open, Kitchen - Eat-In, Kitchen - Gourmet, Primary Bath(s), Recessed Lighting, Soaking Tub, Stall Shower, Upgraded Countertops, Walk-in Closet(s), Wood Floors |
| Appliances: Built-In Microwave, Dishwasher, Disposal, Dryer, Washer, Water Heater, Oven/Range - Electric, Range Hood, Refrigerator, Stainless Steel Appliances | Other Rooms: Living Room, Primary Bedroom, Kitchen, Den, Laundry, Bathroom 1, Primary Bathroom, Half Bath |
| Heating System: Forced Air | Heating Fuel: Electric |
| Cooling System: Central A/C, Ceiling Fan(s) | Cooling Fuel: Electric |
| Hot Water: Electric | Parking Info: On Street, Off Street |
| Water System: Public | |
|
Room Dimensions
Room
Level
Living Room
Kitchen
Den
|
|
Home Exterior Features
| Construction: Brick | Community Amenities: None |
| Buildings: Above Grade |
| Mortgage Calculator |
Your Agent's Information
Listing Courtesy Of
Listing Office: EXP Realty, LLC
LIUBOV (LYUBA) HUBBARD
GRI, Associate Broker, Lic MD, DC & VA
The List Realty
371 Main Street
Gaithersburg, MD 20878
Office: 301-602-3904
Cell: 202-320-9074



