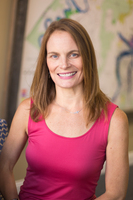
|
MLS #: VAWR2007624
Price: $599,999
Bedrooms: 4
Bathrooms: 2 full 1 half
City: FRONT ROYAL
Status: ACTIVE
More Info Request
|
| Property Details | Features at a Glance | Action Items |
|
Type of Home: Detached
Style: Colonial
Year Built: 1985
Lot Acreage: 0.73
Subdivision: HOLLY HILL
County: WARREN, VA
State, Zip: VA, 22630
|
|
May 25, 2024 - 12:00 PM - 2:00 PM
Remarks
| Comments: Welcome to a rare opportunity to own a 3,000+ sf showplace with MOUNTAIN VIEWS just two blocks from both historic downtown Front Royal and the Shenandoah River (Eastham Park). An ideal home for entertaining, enjoy upgrades from a 2007 kitchen remodel (adding cherry cabinets, a wine refrigerator, instant hot water at sink, ceramic backsplash and granite counters w/ bar seating). Those who love to cook will appreciate the 6 burner gas cooktop with double electric convection ovens (including an air fryer, range hood and wifi options). Both the oven and refrigerator were purchased in 2022 for over $7k. Note the mountain views from the formal living room, the gorgeous dining room, family room off the kitchen and separate laundry room. The lower level offers another living area including a 31x17 recreation room, oversized full bathroom and a 24x12 storage room. Don’t miss the future expansion possibility in the attic over the garage (600+ sf is accessible from a door off the upper foyer–currently used for storage). FEATURES TO NOTE: $55k in hardscape, patio and retaining walls added in 2007–Koi pond (with waterfall) added in 2017 for $7,700–Over $41k in remodeling kitchen and primary bath in 2006–Extensive basement waterproofing and foundation work complete in 2021 (nearly $17k with transferable warranty)--Nearly $20k recently spent in clearing adjacent lot–Skylights (in upper foyer and primary bath)--Primary bath was remodeled in 2006 for $20k (Solar tube added as well as dual shower heads–Plentiful closets including two linen closets and three closets in primary bedroom–Driveway is heated (resealed in 2021)--Mostly hardwood floors (12k spent on main level hardwood refinishing/repairing in 2018)--Upgrades throughout (including crown molding, chair railing and shadow boxing)–Main level laundry room (w/ storage, folding counter, sink and a snazzy dryer perfect for drying sweaters and hand washables)--Timeless built in bookshelves–Cabinet lighting–Plantation shutters–Closetmaid closets–Security system–Dual zoned heating/cooling (including a new Bosch 3 ton heat pump 2019)–Whole house fan–Pull down attic steps–Gutter guards ($3k)–Window in upstairs hall bath creates a treehouse-like shower experience–Extra refrigerator in garage convey–Owners spent 20k+ on carbon steel foundation improvements and waterproofing (and added a sump pump and professional grade dehumidifier–warranty conveys)--Hot tub conveys ($7,400 in 2005)--Invisible fencing–Utilities are underground ADDITIONAL NOTES: Seller has impressive documentation of most all improvements/Carpet in 2 upper guest rooms was replaced in 2020 (rarely used rooms)/Basement carpet was cleaned in 2022/Sliding glass door replaced in 2018/Home is outfitted for central vac but it’s no longer installed/See documents section and tours (iGuide and house video tour)/The dining room mantel is rumored to have been originally the 2nd cousin of George Washington’s (not verified but a fun legend)/The directly southern sun brightens kitchen/family room and the home is situated to be ideal for future solar panels)/Exhaust fan in bath new in 2017/Flooring upstairs in primary bedroom was added in 2017 (extra in basement)/Before the remodel there were double sinks in primary bath (so they could be added again if buyers prefer)/Hot tub cover conveys as is/Fireplaces convey as is-ask for inspection report/Original house plans convey/See iGuide video tour & house tour and of course call for a private tour inside to experience all this custom built colonial has to offer! ADJACENT SEPARATE .73 acre BUILDING LOT is also available for purchase for $100k making a total of nearly 1.5 acres in town. Don’t worry— new future home is not expected to alter the amazing views!. |
Financial Considerations
| Taxes: $2,583.00 |
Home Interior Features
| Square Feet: 3062 | Amenities: Attic, Breakfast Area, Built-Ins, Ceiling Fan(s), Chair Railings, Combination Kitchen/Living, Crown Moldings, Family Room Off Kitchen, Formal/Separate Dining Room, Kitchen - Gourmet, Kitchen - Island, Primary Bath(s), Recessed Lighting, Skylight(s), Solar |
| Appliances: Dishwasher, Dryer, Disposal, Exhaust Fan, Extra Refrigerator/Freezer, Icemaker, Instant Hot Water, Microwave, Oven - Double, Oven - Self Cleaning, Oven/Range - Electric, Oven/Range - Gas, Range Hood, Refrigerator, Six Burner Stove, Stainless Steel Applian | Basement: Drainage System, Full, Heated, Improved, Interior Access, Partially Finished, Space For Rooms, Sump Pump, Water Proofing System, Other |
| Heating System: Heat Pump(s), Zoned | Heating Fuel: Electric |
| Cooling System: Heat Pump(s), Programmable Thermostat, Whole House Fan, Zoned | Cooling Fuel: Electric |
| Hot Water: Electric | Parking Info: Driveway, Attached Garage, Off Street |
| Water System: Public |
Home Exterior Features
| Construction: Vinyl Siding | Exterior Features: Extensive Hardscape, Exterior Lighting, Flood Lights, Gutter System, Hot Tub, Water Falls, Other |
| Buildings: Above Grade, Below Grade |
| Mortgage Calculator |
Your Agent's Information
Listing Courtesy Of
Listing Office: Keller Williams Realty/Lee Beaver & Assoc.
Beth Medved Waller
Associate Broker
Keller Williams Realty/Lee Beaver & Assoc.
8100 Ashton Ave #103
Manassas, VA 20109
Cell: 540-671-6145




