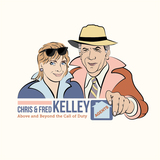
|
MLS #: MDCR2019558
Price: $615,000
Bedrooms: 4
Bathrooms: 2 full 1 half
City: WESTMINSTER
Status: PENDING
More Info Request
|
| Property Details | Features at a Glance | Action Items |
|
Type of Home: Detached
Style: Colonial
Year Built: 2017
Lot Acreage: 0.29
Subdivision: BOLTON HILL
County: CARROLL, MD
Address: 816 AMHERST LN
City, State, Zip: WESTMINSTER, MD, 21158
|
|
Remarks
| Comments: OFFER DEADLINE IS 12 NOON MONDAY APRIL 22nd Welcome to your dream Palermo Model home in the desirable Bolton Hill neighborhood! This custom-built masterpiece boasts elegance, functionality, and modern luxury at every turn. With 4 bedrooms, 2.5 bathrooms, and a host of premium features, this home is sure to impress even the most discerning buyer. As you step inside, you'll immediately be drawn to the gourmet kitchen, complete with granite countertops, a huge island, stainless steel appliances, a tile backsplash, soft-close cabinets, pull-out drawers, and gas appliances. The extended 7-foot granite island provides ample space for meal preparation and entertaining, making it the heart of the home. Cozy up by the gas fireplace in the spacious living area, perfect for relaxing with family and friends. The luxury owner's suite is a true retreat, featuring a large Roman shower with double shower heads, providing the ultimate spa-like experience. Solid hardwood floors adorn the entryway, dining room, half bath, mudroom, and kitchen, adding warmth and character to the space. Crown molding in the entry and dining room adds a touch of sophistication. The mudroom is equipped with a built-in welcome center, keeping your entryway organized and clutter-free. The finished 2-car garage features drywall, paint, and epoxy floors, providing a clean and polished look. The basement offers even more potential with a water softener, bathroom rough-in, and epoxy floors, ready to be customized to suit your needs. Conveniently located just minutes from downtown Westminster, this home offers easy access to shopping, dining, and entertainment options. |
Financial Considerations
| Taxes: $7,603.31 |
School Information
Elementary: CALL SCHOOL BOARD |
Middle School: CALL SCHOOL BOARD |
High School: CALL SCHOOL BOARD |
Home Interior Features
| Square Feet: 2313 | Amenities: Family Room Off Kitchen, Kitchen - Gourmet, Kitchen - Country, Combination Kitchen/Living, Kitchen - Table Space, Dining Area, Kitchen - Eat-In, Kitchen - Island, Breakfast Area, Primary Bath(s), Wood Floors, Upgraded Countertops, Chair Railings, Crown Mo |
| Appliances: Dishwasher, Disposal, Microwave, Oven - Self Cleaning, Stove, ENERGY STAR Dishwasher, Water Heater - Tankless, Exhaust Fan, Water Heater - High-Efficiency, Humidifier, Oven/Range - Gas | Basement: Connecting Stairway, Outside Entrance, Sump Pump, Heated, Space For Rooms, Windows, Daylight, Full |
| Other Rooms: Dining Room, Primary Bedroom, Bedroom 2, Bedroom 3, Bedroom 4, Kitchen, Basement, Foyer, Study, Great Room, Laundry | Disabled Features: Doors - Lever Handle(s) |
| Heating System: 90% Forced Air, Central, Forced Air, Programmable Thermostat, Humidifier | Heating Fuel: Central, Natural Gas |
| Cooling System: Central A/C, Programmable Thermostat, Whole House Exhaust Ventilation | Cooling Fuel: Electric |
| Hot Water: Tankless, Natura | Parking Info: Driveway, Attached Garage |
| Water System: Public | |
|
Room Dimensions
Room
Level
Dining Room
Kitchen
Foyer
|
|
Home Exterior Features
| Construction: Vinyl Siding, Shake Siding, Stone | Exterior Features: Sidewalks, Street Lights |
| Buildings: Above Grade, Below Grade |
| Mortgage Calculator |
Your Agent's Information
Listing Courtesy Of
Listing Office: Keller Williams Realty Centre
Chris & Fred Kelley
Realtors
RE/MAX Results
5202 Presidents Court Ste 301
FREDERICK, MD 21702
Office: 301.788.6552
Fax: (301)698-5344
Cell: 301.788.4631



