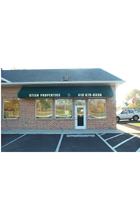
|
MLS #: DCDC2133784
Price: $575,900
Bedrooms: 1
Bathrooms: 1 full
City: WASHINGTON
Status: ACTIVE
More Info Request
|
| Property Details | Features at a Glance | Action Items |
|
Type of Home: Unit/Flat/Apart
Style: Contemporary
Year Built: 2023
Lot Acreage: 0.00
Subdivision: SHEPHERD PARK
County: WASHINGTON, DC
Address: 7175 12TH ST NW #UNIT 421
City, State, Zip: WASHINGTON, DC, 20012
|
|
May 4, 2024 - 1:00 PM - 4:00 PM
May 5, 2024 - 1:00 PM - 4:00 PM
May 11, 2024 - 1:00 PM - 4:00 PM
May 12, 2024 - 1:00 PM - 4:00 PM
May 18, 2024 - 1:00 PM - 4:00 PM
May 19, 2024 - 1:00 PM - 4:00 PM
May 25, 2024 - 1:00 PM - 4:00 PM
May 26, 2024 - 1:00 PM - 4:00 PM
Remarks
| Comments: Move in Ready! Spacious, Sunny 1BR + DEN with private balcony, view of the market plaza, landscaping and huge trees. South-facing. Great closet space. This condo features an open kitchen complete with a movable island, stainless steel appliances and contemporary finishes. Set up your work from home space in your den and enjoy relaxing after a long day in the primary suite complete with spacious walk-in closet and en-suite, double-sink bath. Nestled in The Parks Marketplace, Kite House offers the perks of an immersive green oasis paired with direct access to choice shopping, dining, and entertainment options. Savor the perfect balance whether you're picking up the pace on a trail run or taking it down a notch with picnic provisions from Whole Foods on the Great Lawn. Whole Foods and Jinya restaurant and bar Now Open! Coming Soon - Slice & Pie (Pizza), The Charmery (ice cream), nailsaloon, Mezeh and much more! Garage parking available for $40,000; EV parking $48,000 (plus $40/month maintenance fee) |
Home Interior Features
| Square Feet: 822 | Amenities: Combination Dining/Living, Floor Plan - Open, Kitchen - Island, Primary Bath(s), Tub Shower, Walk-in Closet(s), Wood Floors |
| Appliances: Built-In Microwave, Dishwasher, Disposal, Dryer, Oven/Range - Gas, Refrigerator, Stainless Steel Appliances, Washer, Washer/Dryer Stacked | Other Rooms: Primary Bedroom, Den, Primary Bathroom |
| Disabled Features: Other | Heating System: Heat Pump(s) |
| Heating Fuel: Electric | Cooling System: Central A/C |
| Cooling Fuel: Electric | Hot Water: Other |
| Parking Info: Attached Garage | Water System: Public |
|
Room Dimensions
Room
Level
Den
|
|
Home Exterior Features
| Construction: Combination, Brick | Community Amenities: Concierge, Party Room, Exercise Room, Other, Elevator |
| Buildings: Above Grade |
| Mortgage Calculator |
Your Agent's Information
Listing Courtesy Of
Listing Office: Urban Pace
STEEN PROPERTIES
Steen Properties
756 TOWNE CENTER DR. STE. 3
JOPPA, MD 21085
Office: (410) 679-8336
Fax: (410) 679-7190




