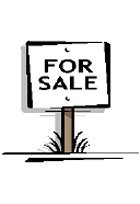
|
MLS #: MDPG2112336
Price: $529,710
Bedrooms: 4
Bathrooms: 4 full 1 half
City: HYATTSVILLE
Status: PENDING
More Info Request
|
| Property Details | Features at a Glance | Action Items |
|
Type of Home: Interior Row/To
Style: Traditional
Year Built: 0
Lot Acreage: 0.00
Subdivision: GATEWAY WEST
County: PRINCE GEORGES, MD
Address: 6064 SOHO WAY
City, State, Zip: HYATTSVILLE, MD, 20785
|
|
Remarks
| Comments: Introducing the Hugo Townhome at Gateway West! Discover this exquisite 4-bedroom, 4.5-bathroom residence providing a spacious, contemporary living experience that will captivate you, making it hard to say goodbye. Enter and be welcomed by the lower level, offering a comfortable bed and bathroom suite - ideal for guests or as a private office. The main floor presents an open layout with dining space, kitchen, family room, and access to a private deck. Picture hosting soirées or savoring morning coffee amidst stunning views. Ascend to the upper level to discover the primary bedroom and en-suite bathroom. Unwind in the spacious walk-in closet. Another bedroom and full bathroom complete this floor for family or guests. But wait, there's more! On the fourth level, uncover a generous bedroom suite with a private bathroom. This versatile area can serve as a media room, home gym, or artist's studio - unleash your creativity! The Hugo Townhome also offers convenience at every turn with its prime location at Gateway West. Enjoy easy access to major highways for effortless commuting and take advantage of nearby shopping centers, restaurants, and entertainment options. Photos shown are from a similar Hugo home. Design selections have not yet been chosen for this home. The current price reflects Base Price and Structural Options, the final price will increase once a design package is added. |
Home Interior Features
| Square Feet: 2086 | Amenities: Combination Kitchen/Dining, Combination Kitchen/Living, Entry Level Bedroom, Kitchen - Island |
| Appliances: Dishwasher, Disposal, Oven/Range - Electric, Refrigerator | Disabled Features: 2+ Access Exits |
| Heating System: Programmable Thermostat, Heat Pump(s) | Heating Fuel: Electric |
| Cooling System: Central A/C | Cooling Fuel: Electric |
| Hot Water: Electric | Parking Info: Attached Garage |
| Water System: Public |
Home Exterior Features
| Construction: Brick Front, Vinyl Siding | Community Amenities: Common Grounds, Tot Lots/Playground |
| Buildings: Above Grade |
| Mortgage Calculator |
Your Agent's Information
Listing Courtesy Of
Listing Office: SM Brokerage, LLC
RICH RAGAN
Top Producer
Long & Foster Real Estate, Inc.
400 KING ST
ALEXANDRIA, VA 22314
Office: (703)518-7980
Fax: (703)683-1303
Toll Free: (800)336-6164 ext: 221
Cell: (703)307-5891
Direct: (703)307-5891



