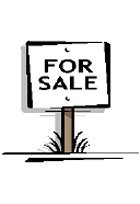
|
MLS #: MDBA2120176
Price: $608,382
Bedrooms: 3
Bathrooms: 3 full 2 half
City: BALTIMORE
Status: ACTIVE
More Info Request
|
| Property Details | Features at a Glance | Action Items |
|
Type of Home: Interior Row/To
Style: Traditional
Year Built: 2024
Lot Acreage: 0.01
Subdivision: LOCKE LANDING
County: BALTIMORE CITY, MD
State, Zip: MD, 21230
|
|
May 4, 2024 - 12:00 PM - 5:00 PM
May 5, 2024 - 12:00 PM - 5:00 PM
Remarks
| Comments: Welcome to Locke Landing, where luxury living awaits in Baltimore. Enter the home through the main entryway or the rear loaded 1-car garage, both leading to a spacious recreation room with a half bath. Ascend to the second level to discover the main living space, featuring a sunlit family room, generously sized chef's kitchen, and a dining room complete with a sliding glass door for rear deck access. When it's time to relax, retreat to the primary suite, a private getaway located on the third level. Spacious by design, the suite offers large closets and a spa-like bathroom complete with a dual sink, vanity, private water closet, and a seated shower. The laundry room is conveniently located on the third level, accessible from both the primary suite and secondary bedroom. Enjoy stunning views from the fourth loft deck, which includes a second primary suite with a private full bathroom, walk in closet, and a sitting room. Hurry, this won't last long! This property may qualify for the Brownfields Tax Credit. Which could result in up to a 70% reduction in annual city property taxes. See sales consultant for more information. *Photos may not be of actual home. Photos may be of similar home/floorplan if home is under construction or if this is a base price listing. |
Home Interior Features
| Square Feet: 2061 | Amenities: Breakfast Area, Combination Kitchen/Dining, Combination Kitchen/Living, Family Room Off Kitchen, Floor Plan - Open, Kitchen - Island, Recessed Lighting, Walk-in Closet(s), Dining Area, Upgraded Countertops, Kitchen - Gourmet |
| Appliances: Refrigerator, Microwave, Dishwasher, Disposal, Stainless Steel Appliances, Cooktop, Oven - Wall | Heating System: Programmable Thermostat |
| Heating Fuel: Natural Gas | Cooling System: Central A/C, Programmable Thermostat |
| Cooling Fuel: Electric | Hot Water: Natural Gas |
| Parking Info: Attached Garage | Water System: Public |
Home Exterior Features
| Construction: Brick | Community Amenities: Club House, Pool - Outdoor, Fitness Center, Jog/Walk Path, Common Grounds |
| Buildings: Above Grade, Below Grade |
| Mortgage Calculator |
Your Agent's Information
Listing Courtesy Of
Listing Office: DRB Group Realty, LLC
RICH RAGAN
Top Producer
Long & Foster Real Estate, Inc.
400 KING ST
ALEXANDRIA, VA 22314
Office: (703)518-7980
Fax: (703)683-1303
Toll Free: (800)336-6164 ext: 221
Cell: (703)307-5891
Direct: (703)307-5891




