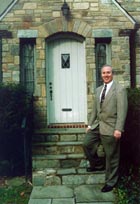
|
MLS #: MDMC2122486
Price: $599,000
Bedrooms: 3
Bathrooms: 2 full
City: SILVER SPRING
Status: ACTIVE
More Info Request
|
| Property Details | Features at a Glance | Action Items |
|
Type of Home: Detached
Style: Cape Cod
Year Built: 1949
Lot Acreage: 0.17
Subdivision: CONNECTICUT GARDENS
County: MONTGOMERY, MD
Address: 11805 COLLEGE VIEW DR
City, State, Zip: SILVER SPRING, MD, 20902
|
|
Remarks
| Comments: Three bedroom two full bath partial brick cape cod style home with three finished levels and a fenced yard. Has a large first floor family room with a fireplace and level exit to a deck over looking the lovely landscaped private fenced yard with a brick barbeque and 2 sheds. A remodeled kitchen with oak and decorative glass cabinets ceramic tile floor, stainless steel appliances and Corian countertops. There is fresh paint throughout, gleaming hardwood floors and new electric panel box. Hot water heater is less than a year old and the HVAC updated. Upper level and lower level have new carpet. There is plenty of storage space and the full finished daylight basement has two level entrances along with a large rec room with a woodstove insert and a separate room for a den, office, or a 4th bedroom. Conveniently located and tucked away in a quaint subdivision but close to major routes, Ride On Bus stop, and 1 mile to Wheaton metro red line. The location is a short distance to NIH, Navy Medical Center, Washington D.C., restaurants, shopping, and more. |
Financial Considerations
| Taxes: $5,509.00 |
Home Interior Features
| Square Feet: 2340 | Amenities: Family Room Off Kitchen, Wood Floors, Ceiling Fan(s) |
| Appliances: Built-In Microwave, Dishwasher, Disposal, Dryer, Exhaust Fan, Extra Refrigerator/Freezer, Icemaker, Oven/Range - Gas, Refrigerator, Stainless Steel Appliances, Washer | Basement: Daylight, Full, Improved, Walkout Level |
| Other Rooms: Living Room, Bedroom 2, Bedroom 3, Kitchen, Family Room, Den, Bedroom 1, Recreation Room | Disabled Features: Other |
| Heating System: Forced Air | Heating Fuel: Natural Gas |
| Cooling System: Central A/C, Ceiling Fan(s) | Cooling Fuel: Electric |
| Hot Water: Natural Gas | Parking Info: On Street, Driveway |
| Water System: Public | |
|
Room Dimensions
Room
Level
Living Room
Kitchen
Den
|
|
Home Exterior Features
| Construction: Frame | Exterior Features: BBQ Grill |
| Buildings: Above Grade, Below Grade |
| Mortgage Calculator |
Your Agent's Information
Listing Courtesy Of
Listing Office: Long & Foster Real Estate, Inc.
PHILIP STURM
Realtor/Sales Associate
Long & Foster Real Estate, Inc.
4400 JENIFER STREET, NW
WASHINGTON, DC 20015
Office: (301)213-3528
Fax: (301)652-1368
Cell: (301)213-3528
Pager: (301)213-3528
Residence: (301)654-0668



