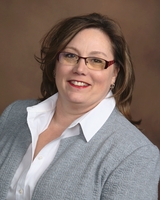
|
MLS #: MDPG2106380
Price: $453,405
Bedrooms: 3
Bathrooms: 2 full 1 half
City: BOWIE
Status: PENDING
More Info Request
|
| Property Details | Features at a Glance | Action Items |
|
Type of Home: Twin/Semi-Detac
Style: Craftsman
Year Built: 2024
Lot Acreage: 0.00
Subdivision: SOUTHLAKE
County: PRINCE GEORGES, MD
Address: 144 MATISSE LANE #1005K
City, State, Zip: BOWIE, MD, 20716
|
|
Remarks
| Comments: TO-BE-BUILT PICASSO OCTOBER/NOVEMBER DELIVERY! this beautifully designed floor plan sits atop the Matisse, this unique two-level home is designed to be both practical and stylish. The first floor features plenty of room and an open floorplan that lets light flow through the entire area. A design that is perfect for entertaining, the main level is open and flows throughout. The kitchen is a gourmet’s dream with huge work island and plentiful cabinets. A powder room and coat closet are conveniently located just off the stairs. The kitchen opens to a large great room which expands over the entire rear of the home. Step through the great room to the stunning sky lanai giving you covered outdoor living space with an optional outdoor fireplace. Upstairs is a truly magnificent Primary's Suite featuring dual walk-in closets, sitting area, and a bath with an oversized shower, dual vanities and a compartmentalized water closet. You can choose to upgrade to a separate soaking tub and shower for a spa-like feel. Past a convenient linen closet and 2nd floor laundry are two generous bedrooms and a bath with a double bowl vanity. The Picasso comes standard with a one-car garage. Please note: Lot premiums may apply. Other floorplans and homesites are available. Photos are representative. Model is located at 100 Lawndale Drive, Bowie, MD 20716. Closing Assistance Available with Use of Sellers Preferred Mortgage. |
School Information
Elementary: POINTER RIDGE |
Middle School: BENJAMIN TASKER |
High School: BOWIE |
Home Interior Features
| Square Feet: 2481 | Heating System: Forced Air |
| Heating Fuel: Natural Gas | Cooling System: Central A/C |
| Cooling Fuel: Electric | Hot Water: Tankless |
| Parking Info: Attached Garage | Water System: Public |
Home Exterior Features
| Construction: Vinyl Siding, Brick | Community Amenities: Common Grounds, Club House, Community Center, Dog Park |
| Buildings: Above Grade |
| Mortgage Calculator |
Your Agent's Information
Listing Courtesy Of
Listing Office: NVR Services, Inc.
MARY CALDERWOOD
Associate Broker, Military Relocation Professional, Green
Integrity Real Estate Group
6157-1 FULLER CT
ALEXANDRIA, VA 22310
Office: 703-912-1212
Fax: 703-997-5530
Cell: 703-401-3381
Direct: 703-401-3381



