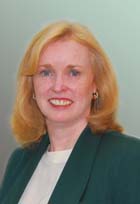
|
MLS #: MDCC2010158
Price: $449,990
Bedrooms: 4
Bathrooms: 2 full 1 half
City: ELKTON
Status: ACTIVE
More Info Request
|
| Property Details | Features at a Glance | Action Items |
|
Type of Home: Detached
Style: Craftsman
Year Built: 2023
Lot Acreage: 0.20
Subdivision: PINES AT CHERRY HILL
County: CECIL, MD
Address: 18 CHASE CIR
City, State, Zip: ELKTON, MD, 21921
|
|
May 4, 2024 - 12:00 PM - 4:00 PM
May 5, 2024 - 12:00 PM - 4:00 PM
May 11, 2024 - 12:00 PM - 4:00 PM
May 12, 2024 - 12:00 PM - 4:00 PM
Remarks
| Comments: Quick Move In !! PRICE IMPROVEMENT Pines at Cherry Hill offers a new home community conveniently located in Elkton, Maryland. Designed with your comfort, convenience, and lifestyle in mind.. The town is located in Cecil County just north of the Chesapeake Bay, Charming shops and family-owned restaurants line the streets, providing plenty of opportunities for residents to explore the local attractions. Situated just off Route 40 in between I-95 and MD-123— 30-minute commute to Wilmington and the hour commutes to both Baltimore and Philadelphia. Our most popular Tolchester plan, but even better. Larger rooms, switch back stairs, more kitchen cabinets, plus additional living space. Featuring 4 bedrooms, 2.5 baths and a 2 car garage. The Tolchester II packs a lot of punch in a new innovative layout that is sure to please. We put the space in all the right places. Soaring ceilings, large living areas and a modern eat- in-kitchen compliment this amazing floor plan. Loaded with todays most desired features including, gorgeous upgraded kitchen cabinets and Quartz countertops, Stainless Steel Kitchen appliances, Fireplace and much more. Closing Cost Assistance Available Price and Closing Cost Assistance contingent on use of Preferred Lender and Title Companies |
School Information
Elementary: KENMORE |
Middle School: CHERRY HILL |
High School: ELKTON |
Home Interior Features
| Square Feet: 2050 | Amenities: Attic, Carpet, Combination Kitchen/Dining, Dining Area, Family Room Off Kitchen, Floor Plan - Open, Kitchen - Island, Pantry, Primary Bath(s), Recessed Lighting, Sprinkler System, Tub Shower, Upgraded Countertops, Wainscotting |
| Appliances: Built-In Microwave, Dishwasher, Disposal, Dryer, Oven - Self Cleaning, Oven/Range - Electric, Refrigerator, Stainless Steel Appliances, Washer, Water Heater | Basement: Full, Poured Concrete, Rough Bath Plumb, Space For Rooms, Sump Pump, Unfinished |
| Other Rooms: Dining Room, Primary Bedroom, Bedroom 2, Bedroom 3, Bedroom 4, Kitchen, Family Room, Basement, Laundry, Other, Bathroom 2, Primary Bathroom, Half Bath | Heating System: 90% Forced Air, Programmable Thermostat |
| Heating Fuel: Electric | Cooling System: Central A/C, Programmable Thermostat |
| Cooling Fuel: Electric | Hot Water: Electric |
| Parking Info: Attached Garage, Driveway, On Street | Water System: Public |
|
Room Dimensions
Room
Level
Dining Room
Kitchen
|
|
Home Exterior Features
| Construction: Rough-In Plumbing, Stick Built, Vinyl Siding | Buildings: Above Grade, Below Grade |
| Mortgage Calculator |
Your Agent's Information
Listing Courtesy Of
Listing Office: Builder Solutions Realty
KATHY LAKE
Realtor®
Weichert, REALTORS
156 Maple Avenue East
Vienna, VA 22180
Office: (703)938-6070
Fax: (703)620-3475
Cell: (703)625-2715




