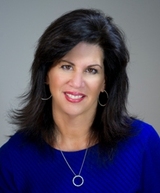
|
MLS #: MDSM2017592
Price: $525,000
Bedrooms: 4
Bathrooms: 3 full
City: MECHANICSVILLE
Status: ACTIVE UNDER CONTRACT
More Info Request
|
| Property Details | Features at a Glance | Action Items |
|
Type of Home: Detached
Style: Ranch/Rambler
Year Built: 2019
Lot Acreage: 1.81
Subdivision: NONE AVAILABLE
County: SAINT MARYS, MD
State, Zip: MD, 20659
|
|
Remarks
| Comments: 5 year old beauty nestled on 2 acres in Mechanicsville! This 4-bedroom, 3-full bath home offers a perfect blend of comfort, functionality, and natural beauty. As you step inside, the attention to detail is evident in every corner. The main level boasts a gorgeous kitchen featuring granite countertops, stainless steel appliances and a seamless flow into the dining area. Off the kitchen is the family room. A mud room off the garage doubles as the laundry room. Down the hall you’ll find the primary suite with an attached full bath with dual sinks & custom shower. Bedroom #2 & 3 share a hall bath. The lower level is a haven of relaxation with a finished basement offering a full wet bar complete with a drink fridge—a perfect setting for entertaining guests, a recreational area, a versatile bonus room (being used as the 4th bedroom), and an additional full bath. A walk-out and up design ensures easy access to the fenced in backyard. From the dining area, step out onto the Trek deck or paver patio, where a built-in firepit awaits cozy evenings under the stars. The level lot is surrounded by farmland and trees, providing a tranquil escape. The shed will hold your tractor, or other outside tools you have! No Homeowner's Association means you enjoy the freedom to make this property truly yours. The convenient location puts you close to shopping, dining, and various amenities, making it a perfect blend of suburban tranquility and urban accessibility. |
Financial Considerations
| Taxes: $3,378.00 |
Home Interior Features
| Square Feet: 2348 | Amenities: Attic, Bar, Breakfast Area, Carpet, Ceiling Fan(s), Combination Kitchen/Dining, Dining Area, Entry Level Bedroom, Family Room Off Kitchen, Floor Plan - Open, Primary Bath(s), Other |
| Appliances: Built-In Microwave, Dishwasher, Microwave, Oven/Range - Electric, Refrigerator, Stove | Basement: Other |
| Other Rooms: Primary Bedroom, Bedroom 2, Bedroom 3, Kitchen, Family Room, Laundry, Recreation Room, Bonus Room, Primary Bathroom, Full Bath | Heating System: Heat Pump(s) |
| Heating Fuel: Electric | Cooling System: Central A/C, Heat Pump(s) |
| Cooling Fuel: Electric | Hot Water: Electric |
| Parking Info: Attached Garage, Driveway | Water System: Well |
|
Room Dimensions
Room
Level
Kitchen
|
|
Home Exterior Features
| Construction: Stone, Vinyl Siding | Exterior Features: Exterior Lighting |
| Buildings: Above Grade, Below Grade |
| Mortgage Calculator |
Your Agent's Information
Listing Courtesy Of
Listing Office: CENTURY 21 New Millennium
CHERYL BARE
CENTURY 21 New Millennium
2587 CRAIN HIGHWAY
WALDORF, MD 20601
Office: (301) 870-8400
Fax: (301) 870-4320
Cell: (202) 409-6161
Direct: (301) 843-Sold



