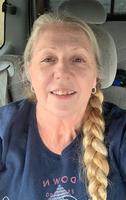
|
MLS #: MDCR2020198
Price: $639,900
Bedrooms: 5
Bathrooms: 3 full 1 half
City: SYKESVILLE
Status: ACTIVE
More Info Request
|
| Property Details | Features at a Glance | Action Items |
|
Type of Home: Detached
Style: Colonial
Year Built: 1972
Lot Acreage: 0.63
Subdivision: MERRYMAN HEIGHTS
County: CARROLL, MD
Address: 5303 WENDY RD
City, State, Zip: SYKESVILLE, MD, 21784
|
|
Remarks
| Comments: Fantastic 5 BR, 3.5 BA home that sits on a large lot at the fork/corner of Wendy Rd. Home offers a newer architectural shingle roof (5 1/2 yrs old) and seller owned solar panels which provides many months of no electric usage bills. Over 12 months BGE cost was $180.55. Which is a huge bonus. This large home offers a main level in-law suite/au pair suite w/ it's own rear deck, a 2nd eat in kit, 2nd liv rm, main level BR and a lrg renovated FBA w/ lrg glass shower. The rest of the main level offers a front foyer, liv rm, din rm, fam rm w/ FP and lrg eat in kitchen w/ lots of windows, cabinets, counters with new butcher block tops and sliding glass doors to the rear yard, also a 1st flr HBA and a laundry rm w/ wash sink. The 2nd flr offers 4 BR's, 2 FBA's. Low lev is partially finished offering an extra lrg rec rm w/ wood stove, bar and rear outside access w/ walk up rear stairs. The unfinished portion has a storage rm and workshop/utility rm plus a massive crawl space for tons of storage under the entire in-law suite. You can park 6 vehicles in the driveway. Plus additional RV parking area with outside electric outlet. Driveway is partially paved and partially concrete. Plus, tons of on street parking area. 2 sheds., kids playhouse and play set. This subdivision neighbors the Liberty Reservoir! Offering public trails allowing boating & fishing. Owner has found home of choice is ready to go to settlement. New siding just installed, new chimney flues to be installed 5/2024 for 2 chimneys, the 3rd chimney recently inspected and cleaned by licensed chimney company April 2024. |
Financial Considerations
| Taxes: $4,727.00 |
School Information
Elementary: FREEDOM DISTRICT |
Middle School: OKLAHOMA ROAD |
High School: LIBERTY |
Home Interior Features
| Square Feet: 3324 | Amenities: Kitchen - Country, 2nd Kitchen, Entry Level Bedroom, Primary Bath(s), Wood Floors, Floor Plan - Traditional, Kitchen - Eat-In, Kitchen - Table Space, Formal/Separate Dining Room, Stove - Wood, Stall Shower, Walk-in Closet(s), Tub Shower, Carpet, Ceiling F |
| Appliances: Cooktop, Dishwasher, Oven - Wall, Range Hood, Refrigerator, Dryer - Front Loading, Water Heater, Washer - Front Loading, Oven/Range - Electric, Oven - Double, Microwave, Icemaker, Extra Refrigerator/Freezer, Exhaust Fan, Stove | Basement: Full, Partially Finished, Walkout Stairs, Connecting Stairway, Outside Entrance, Sump Pump, Workshop, Other |
| Other Rooms: Living Room, Dining Room, Primary Bedroom, Bedroom 2, Bedroom 3, Bedroom 4, Kitchen, Family Room, Foyer, Bedroom 1, Laundry, Recreation Room, Storage Room, Workshop, Bathroom 1, Bathroom 2, Primary Bathroom, Half Bath | Disabled Features: Other |
| Heating System: Forced Air | Heating Fuel: Oil |
| Cooling System: Ceiling Fan(s), Central A/C | Cooling Fuel: Electric |
| Hot Water: Oil | Parking Info: Driveway, On Street, Off Street |
| Water System: Public | |
|
Room Dimensions
Room
Level
Living Room
Dining Room
Kitchen
Foyer
|
|
Home Exterior Features
| Construction: Combination, Brick, Asbestos | Buildings: Above Grade, Below Grade |
| Mortgage Calculator |
Your Agent's Information
Listing Courtesy Of
Listing Office: Real Estate Innovations
Deanne "Dee" Miles
Real Estate Sales Person
Real Estate Innovations
462 Prospect Blvd.
FREDERICK, MD 21701
Office: (301) 662-8600 ext: 4060
Fax: 301-745-1515
Toll Free: n/a
Cell: (240)675-6734
Direct: 240-675-6734



