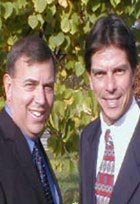
|
MLS #: PAPH2342590
Price: $370,000
Bedrooms: 3
Bathrooms: 1 full
City: PHILADELPHIA
Status: ACTIVE
More Info Request
|
| Property Details | Features at a Glance | Action Items |
|
Type of Home: Twin/Semi-Detac
Style: Split Level
Year Built: 1953
Lot Acreage: 0.16
Subdivision: ANDORRA
County: PHILADELPHIA, PA
Address: 8716 SAGAMORE RD
City, State, Zip: PHILADELPHIA, PA, 19128
|
|
Remarks
| Comments: A fantastic price for a completely updated amazing home located in Andorra, one of the most highly desired neighborhoods of Philadelphia. This fabulous home is situated on a quiet tree lined street with plenty of on street parking for guests. As you drive up to this wonderful home you will first notice the newer roof, and new upgraded siding, in addition to all new energy efficient windows throughout. The new front and rear steel security doors, and storm doors, adds even more to the energy efficiency of the entire house. There is also a new Payne central air and heater, and an upgraded Aprilaire whole house humidifier. The welcoming covered front porch, with new upgraded and painted posts, provides great curb appeal, and a perfect place to relax on a beautiful day or peaceful evening. The minute you enter this immaculate home you will immediately notice the new LVP flooring in the living room, and the new kitchen. The living room is nice and bright with the front bay windows, and flows into the dining area of the open kitchen. The updated eat in kitchen has been completely remodeled with soft close cabinets and drawers, upgraded quartz countertops, custom glass tile backsplash, new electrical, and recessed lighting with custom color changing, and dimming in the recessed ceiling lights. There is a unique custom night light feature above the kitchen sink, and the window that looks out to the spacious fully enclosed private backyard. There is a Bosch dishwasher, new GE Profile French door refrigerator with an ice maker, and a garbage disposal. All of the appliances are included. The first upper level has a new large hall closet with bifold doors, and two family sized bedrooms, each with a closet the full length of a wall, in addition to a hall linen closet. The full hall bathroom has been completely remodeled with tile flooring, new window, and white beadboard paneling. The next level up is the remodeled third bedroom, that can also be a home office, playroom or a guest room. The stairs to the second and third floors, and the second floor hallway has all new carpeting with plush padding that make stepping and walking nice and quiet. The lower level family and media room with new windows, also has all new ceiling utility lighting throughout, and a new custom basement door that matches the kitchen cabinets. The laundry room and the new hot water heater is in the lower level, next to additional storage and shelving. The entire hugh backyard is totally private with the white vinyl privacy fencing. The back patio is just outside off of the kitchen back door for the convenience when entertaining, or a fun BBQ with family and friends. There is custom lighting for the back patio, and grilling station area when cooking and dining outdoors in the evening. This amazing home was so worth the wait! Absolutely nothing to do, just unpack, and enjoy the peacefulness in a suburban tranquill community! Check out the Icon above with the latest, and greatest 3D Home Tour, and Virtual Floor Plans. |
Financial Considerations
| Taxes: $3,594.00 |
Home Interior Features
| Square Feet: 1183 | Amenities: Attic, Built-Ins, Carpet |
| Basement: Daylight, Partial, Interior Access, Partially Finished, Shelving, Space For Rooms, Windows, Workshop | Other Rooms: Living Room, Bedroom 2, Bedroom 3, Kitchen, Basement, Bedroom 1, Laundry, Bathroom 1 |
| Heating System: Forced Air | Heating Fuel: Natural Gas |
| Cooling System: Central A/C | Cooling Fuel: Electric |
| Hot Water: Natural Gas | Parking Info: On Street |
| Water System: Public | |
|
Room Dimensions
Room
Level
Living Room
Kitchen
|
|
Home Exterior Features
| Construction: Brick, Combination, Concrete, CPVC/PVC, Glass, Mixed, Stone, Stucco, Vinyl Siding | Exterior Features: Outbuilding(s), Play Area, Secure Storage, Sidewalks |
| Buildings: Above Grade, Below Grade |
| Mortgage Calculator |
Your Agent's Information
Listing Courtesy Of
Listing Office: BHHS Fox & Roach-Haverford
RAY MUDD and MIKE DUNN
#1 Realtors in South County
Schwartz Realty, Inc.
5801 DEALE-CHURCHTON RD
DEALE, MD 20751
Office: (410) 320-4907
Fax: (301)261-5028
Toll Free: (410) 867-9700 ext: 126
Cell: (410) 320-4907
Direct: (410) 320-4907



