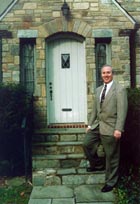
|
MLS #: PADE2065470
Price: $2,819,990
Bedrooms: 5
Bathrooms: 3 full 3 half
City: WAYNE
Status: ACTIVE
More Info Request
|
| Property Details | Features at a Glance | Action Items |
|
Type of Home: Detached
Style: Colonial,Craftsman,Traditional
Year Built: 0
Lot Acreage: 1.00
Subdivision: NORTH WAYNE
County: DELAWARE, PA
Address: 307 WALNUT AVE
City, State, Zip: WAYNE, PA, 19087
|
|
Remarks
| Comments: Experience a once-in-a-lifetime neighborhood from FLH by Foxlane Homes. North Wayne, a charming, tree-lined enclave of 18 new, custom homes just within walking distance of downtown Wayne offers families a storybook location and unparalleled lifestyle in Radnor Township. Notable for its immaculate, three-quarter+ acre homesites and uncompromised home craftsmanship, your custom home dreams are all possible in this sought-after location just steps from Wayne's best dining, shopping and entertainment. Easily bring your custom home dreams to life with FLH by Foxlane Homes. Choose from our exceptional home plans and personalize with your preferred interior and exterior finishes. Or for a more extensive customization experience, work one-on-one with our architect and design partners One of two distinct floor plans available at North Wayne, The Fenimore or Harrison floorplans are fully customizable. The neighborhood's eighteen unique elevation options and abundant customization opportunities ensure a truly one-of-a-kind home for your family. To be built new construction. Our North Wayne community is located at the intersection of Walnut Avenue and Radnor Street. OPEN HOUSE for new Fenimore Model Home will be Thursdays and Fridays 11am-3pm at 303 Walnut Ave. |
Financial Considerations
| Taxes: $48,000.00 |
School Information
Elementary: WAYNE |
Middle School: RADNOR M |
High School: RADNOR H |
Home Interior Features
| Square Feet: 5100 | Amenities: Breakfast Area, Built-Ins, Butlers Pantry, Carpet, Cedar Closet(s), Dining Area, Efficiency, Family Room Off Kitchen, Floor Plan - Open, Formal/Separate Dining Room, Kitchen - Eat-In, Kitchen - Gourmet, Kitchen - Island, Pantry, Primary Bath(s), Recessed |
| Appliances: Built-In Microwave, Cooktop, Dishwasher, Disposal, Energy Efficient Appliances, Exhaust Fan, Oven - Double, Oven - Wall, Refrigerator, Stainless Steel Appliances, Water Heater - Tankless | Basement: Poured Concrete, Sump Pump, Unfinished, Water Proofing System |
| Other Rooms: Dining Room, Primary Bedroom, Bedroom 2, Bedroom 3, Bedroom 4, Kitchen, Basement, Foyer, Breakfast Room, Study, Great Room, Laundry, Mud Room, Bathroom 2, Bathroom 3, Bonus Room, Primary Bathroom, Half Bath | Disabled Features: Level Entry - Main |
| Heating System: Central, Zoned | Heating Fuel: Natural Gas |
| Cooling System: Central A/C | Cooling Fuel: Natural Gas |
| Hot Water: Tankless | Parking Info: Attached Garage, Driveway |
| Water System: Public | |
|
Room Dimensions
Room
Level
Dining Room
Kitchen
Foyer
Breakfast Room
|
|
Home Exterior Features
| Construction: HardiPlank Type, Shake Siding, Stone, Blown-In Insulation, Brick, Cement Siding | Exterior Features: Exterior Lighting, Street Lights, Sidewalks |
| Buildings: Above Grade, Below Grade |
| Mortgage Calculator |
Your Agent's Information
Listing Courtesy Of
Listing Office: Foxlane Homes
PHILIP STURM
Realtor/Sales Associate
Long & Foster Real Estate, Inc.
4400 JENIFER STREET, NW
WASHINGTON, DC 20015
Office: (301)213-3528
Fax: (301)652-1368
Cell: (301)213-3528
Pager: (301)213-3528
Residence: (301)654-0668



