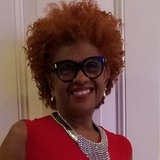
|
MLS #: MDWA2021190
Price: $399,999
Bedrooms: 3
Bathrooms: 2 full
City: BOONSBORO
Status: PENDING
More Info Request
|
| Property Details | Features at a Glance | Action Items |
|
Type of Home: Detached
Style: Craftsman
Year Built: 1928
Lot Acreage: 0.23
Subdivision: NONE AVAILABLE
County: WASHINGTON, MD
Address: 122 LAKIN AVE
City, State, Zip: BOONSBORO, MD, 21713
|
|
Remarks
| Comments: Just reduced!! Immerse yourself in the charm and character of this meticulously renovated 1928 Craftsman home. The inviting front porch features plenty of space for relaxing and entertaining. Step into the large living room and formal dining room, designed with a light, neutral color palette. The pristine kitchen features modern stainless-steel appliances and granite countertops – a combination of polished and chic. The first floor also features a pantry closet, laundry room, and full bath. A beautiful open stairway leads to the upper level offering the serene retreat of three bedrooms and another full bath. Newer heating and AC. Many updates within the last few years (2022) included new wiring, plumbing, insulation under the siding, basement, walls, and attic. Newer windows. These renovations are still like new, as the home has been little used. A large basement and 2-car detached garage with a loft provide ample storage. The residential street is located in the heart of Boonsboro’s quaint historic district, just steps away from shops and restaurants and a short distance to pretty parks and hiking trails. With its timeless appeal and contemporary upgrades, this elegant one-of-a-kind home awaits its new owners and will not last long! |
Financial Considerations
| Taxes: $1,736.00 |
School Information
Elementary: BOONSBORO |
Middle School: BOONSBORO |
High School: BOONSBORO |
Home Interior Features
| Square Feet: 1388 | Amenities: Dining Area, Floor Plan - Traditional, Formal/Separate Dining Room, Recessed Lighting, Upgraded Countertops, Window Treatments |
| Appliances: Built-In Microwave, Dishwasher, Energy Efficient Appliances, Icemaker, Microwave, Oven - Self Cleaning, Oven/Range - Electric, Refrigerator, Stainless Steel Appliances, Water Heater, Water Heater - High-Efficiency | Basement: Connecting Stairway |
| Other Rooms: Living Room, Dining Room, Bedroom 2, Bedroom 3, Kitchen, Bedroom 1, Bathroom 1 | Disabled Features: Accessible Switches/Outlets, Doors - Swing In, 32"+ wide Doors |
| Heating System: Heat Pump(s) | Heating Fuel: Electric |
| Cooling System: Central A/C | Cooling Fuel: Electric |
| Hot Water: Electric | Parking Info: Detached Garage, Driveway, On Street |
| Water System: Public | |
|
Room Dimensions
Room
Level
Living Room
Dining Room
Kitchen
|
|
Home Exterior Features
| Construction: Vinyl Siding | Exterior Features: Sidewalks, Street Lights |
| Buildings: Above Grade, Below Grade |
| Mortgage Calculator |
Your Agent's Information
Listing Courtesy Of
Listing Office: L. P. Calomeris Realty
Vernada Y. Williams
Broker/Owner
EXIT First Realty
2139 Espey Ct
Suite 1
Crofton, MD 21114
Office: (301)352-8100
Fax: (301)352-0770
Toll Free: 1(866)800-EXIT ext: 2062
Cell: 301-440-7450



