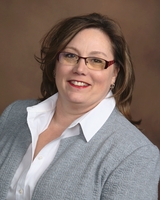
|
MLS #: MDAA2082766
Price: $715,000
Bedrooms: 4
Bathrooms: 2 full 1 half
City: ANNAPOLIS
Status: PENDING
More Info Request
|
| Property Details | Features at a Glance | Action Items |
|
Type of Home: Detached
Style: Colonial
Year Built: 1989
Lot Acreage: 0.66
Subdivision: BRIARWOOD
County: ANNE ARUNDEL, MD
Address: 1390 ROSEBAY CT
City, State, Zip: ANNAPOLIS, MD, 21409
|
|
Remarks
| Comments: Welcome to 1390 Rosebay Ct. This home is located in the desirable Briarwood Community and is ready for the next chapter. Nestled on a quiet cul-de-sac, this charming brick colonial offers the perfect blend of comfort and elegance. Boasting 4 spacious bedrooms and 2.5 beautifully updated bathrooms, this residence has been loved and very well maintained over the years. Step inside to discover a cozy ambiance accentuated by a wood-burning fireplace, creating a warm and inviting atmosphere perfect for relaxation or entertaining guests. The main levels consists of two separate living room areas, a formal dining room, updated kitchen, a powder room and a front porch off the main foyer. On the upper level you will find four generously sized bedrooms and two full updated bathrooms. The primary suite is extra spacious and leads directly into the primary bathroom with dual sinks, soaking tub, separate shower and is simply gorgeous! Enjoy the convenience of a 2-car garage, providing ample storage space for vehicles and outdoor equipment. Step outside onto the expansive trex deck and unwind in your backyard oasis, complete with a private hot tub. Surrounded by lush greenery and located on a tranquil cul-de-sac with minimal traffic, this home offers a serene retreat from the hustle and bustle of city life while still being conveniently close to amenities and attractions. Architectural roof was installed new in 2017. |
Financial Considerations
| Taxes: $6,425.00 |
School Information
Elementary: WINDSOR FARM |
Middle School: SEVERN RIVER |
High School: BROADNECK |
Home Interior Features
| Square Feet: 2633 | Amenities: Carpet, Ceiling Fan(s), Dining Area, Family Room Off Kitchen, Floor Plan - Traditional, Kitchen - Table Space, Primary Bath(s), Walk-in Closet(s), Breakfast Area, Formal/Separate Dining Room, Pantry, Upgraded Countertops, WhirlPool/HotTub, Skylight(s) |
| Appliances: Built-In Microwave, Dishwasher, Oven/Range - Electric, Refrigerator, Stainless Steel Appliances, Washer, Dryer | Basement: Full, Outside Entrance, Sump Pump, Unfinished, Connecting Stairway |
| Other Rooms: Living Room, Dining Room, Primary Bedroom, Bedroom 2, Bedroom 3, Bedroom 4, Kitchen, Family Room, Basement, Foyer, Bathroom 2, Primary Bathroom | Heating System: Heat Pump(s) |
| Heating Fuel: Electric | Cooling System: Central A/C |
| Cooling Fuel: Electric | Hot Water: Electric |
| Parking Info: Attached Garage, Driveway | Water System: Public |
|
Room Dimensions
Room
Level
Living Room
Dining Room
Kitchen
Foyer
|
|
Home Exterior Features
| Construction: Aluminum Siding, Brick Front | Exterior Features: Hot Tub |
| Buildings: Above Grade, Below Grade |
| Mortgage Calculator |
Your Agent's Information
Listing Courtesy Of
Listing Office: Corner House Realty
MARY CALDERWOOD
Associate Broker, Military Relocation Professional, Green
Integrity Real Estate Group
6157-1 FULLER CT
ALEXANDRIA, VA 22310
Office: 703-912-1212
Fax: 703-997-5530
Cell: 703-401-3381
Direct: 703-401-3381



