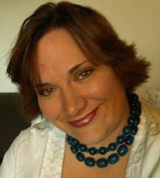
|
MLS #: PACT2063974
Price: $685,000
Bedrooms: 4
Bathrooms: 2 full 1 half
City: WEST CHESTER
Status: PENDING
More Info Request
|
| Property Details | Features at a Glance | Action Items |
|
Type of Home: Detached
Style: Split Level
Year Built: 1962
Lot Acreage: 1.49
Subdivision: NONE AVAILABLE
County: CHESTER, PA
Address: 1042 CAROLYN DR
City, State, Zip: WEST CHESTER, PA, 19382
|
|
Remarks
| Comments: Welcome to 1042 Carolyn Drive, a completely turnkey 4 bed, 2.5 bath, split-level home nestled on a spacious 1.5-acre lot in desirable Westtown Township. As you enter, you're greeted by the inviting living room adorned with gleaming hardwood floors, elegant crown molding, and a triple window allowing natural light to illuminate the space. Adjacent is the dining room featuring hardwood floors and a sliding door leading out to the deck, perfect for seamless indoor-outdoor entertaining. The heart of the home lies in the incredibly updated kitchen boasting granite countertops, high-end finishes, recessed lighting, a convenient peninsula with seating, and an open layout that flows effortlessly into the beautiful sunroom. The sunroom is a sanctuary of natural light, offering a tranquil space to unwind and overlook the lush backyard oasis. Enjoy the expansive backyard complete with mature trees for privacy, a beautiful fire pit area, and an outdoor kitchen on the deck, ideal for hosting gatherings with friends and family. Upstairs, the primary bedroom awaits, complete with an en-suite bathroom featuring a tile floor, shower stall, and a spacious walk-in closet. Three additional bedrooms and a full bath with double sinks, marble countertop, and a tub/shower can also also be found on this level. The lower level offers a cozy family room featuring a fireplace, perfect for relaxing evenings and a convenient mudroom with laundry facilities and access to the garage. A powder room completes this level. A new roof and siding provide peace of mind for years to come. Conveniently located close to local parks, award winning Bayard Rustin High School, major roadways, and all the fantastic dining and shopping options that West Chester has to offer, this home presents an unparalleled opportunity! |
Financial Considerations
| Taxes: $5,465.00 |
School Information
Elementary: WESTTOWN THORNBURY |
Middle School: STETSON |
High School: RUSTIN |
Home Interior Features
| Square Feet: 2043 | Amenities: Attic, Breakfast Area, Carpet, Ceiling Fan(s), Combination Kitchen/Dining, Crown Moldings, Dining Area, Kitchen - Gourmet, Primary Bath(s), Recessed Lighting, Stall Shower, Tub Shower, Upgraded Countertops, Wainscotting, Walk-in Closet(s), Wood Floors |
| Appliances: Built-In Microwave, Dishwasher, Dryer - Front Loading, Exhaust Fan, Oven/Range - Gas, Refrigerator, Stainless Steel Appliances, Washer - Front Loading | Other Rooms: Living Room, Dining Room, Primary Bedroom, Bedroom 2, Bedroom 3, Bedroom 4, Kitchen, Family Room, Sun/Florida Room, Mud Room, Primary Bathroom, Full Bath, Half Bath |
| Heating System: Baseboard - Hot Water | Heating Fuel: Oil |
| Cooling System: None | Cooling Fuel: Electric |
| Hot Water: Oil | Parking Info: Attached Garage, Driveway |
| Water System: Public | |
|
Room Dimensions
Room
Level
Living Room
Dining Room
Kitchen
|
|
Home Exterior Features
| Construction: Vinyl Siding, Aluminum Siding | Exterior Features: Exterior Lighting |
| Buildings: Above Grade, Below Grade |
| Mortgage Calculator |
Your Agent's Information
Listing Courtesy Of
Listing Office: RE/MAX Main Line-West Chester
Anne Agent
Metropolitan Regional Information Systems, Inc.
123 Main Street
ROCKVILLE, MD 20850
Office: 301-555-1234
Cell: 240-555-1234



