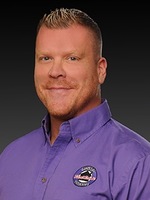
|
MLS #: MDAA2082266
Price: $475,000
Bedrooms: 4
Bathrooms: 3 full
City: GLEN BURNIE
Status: PENDING
More Info Request
|
| Property Details | Features at a Glance | Action Items |
|
Type of Home: Detached
Style: Split Level
Year Built: 1973
Lot Acreage: 0.16
Subdivision: PARKE WEST
County: ANNE ARUNDEL, MD
Address: 7925 COVINGTON AVE
City, State, Zip: GLEN BURNIE, MD, 21061
|
|
Remarks
| Comments: Welcome to your dream home at 7925 Covington Ave in Glen Burnie, MD! This beautiful residence boasts 4 bedrooms and 3 full bathrooms, offering ample space for comfortable living. The heart of this home lies in its open concept living space, perfect for entertaining guests or enjoying relaxing nights in. The kitchen is a chef's delight, equipped with stainless steel appliances and a gas range, ensuring both style and functionality for all your culinary adventures. Adjacent to the dining area is a deck overlooking the stunning backyard, offering a seamless transition between indoor and outdoor living. Downstairs, a walk-out family room awaits, providing additional space for relaxation and recreation. With fresh paint and carpet throughout, this property is ready for you to call home. Conveniently located in Glen Burnie, this home offers easy access to amenities and major highways, making it the ideal place to call home. Don't miss out on the opportunity to make this your own slice of paradise! |
Financial Considerations
| Taxes: $4,061.00 |
Home Interior Features
| Square Feet: 1872 | Amenities: Dining Area, Kitchen - Table Space, Floor Plan - Open |
| Appliances: Dishwasher, Exhaust Fan, Icemaker, Microwave, Oven/Range - Gas, Range Hood, Refrigerator | Basement: Partially Finished |
| Other Rooms: Living Room, Dining Room, Primary Bedroom, Bedroom 2, Bedroom 3, Bedroom 4, Kitchen, Game Room, Family Room, Basement, Laundry, Other, Storage Room, Utility Room, Workshop | Heating System: Forced Air |
| Heating Fuel: Natural Gas | Cooling System: Central A/C |
| Cooling Fuel: Electric | Hot Water: Electric |
| Parking Info: Driveway | Water System: Public |
|
Room Dimensions
Room
Level
Living Room
Dining Room
Kitchen
|
|
Home Exterior Features
| Construction: Vinyl Siding, Wood Siding | Exterior Features: Sidewalks, Street Lights |
| Buildings: Above Grade, Below Grade |
| Mortgage Calculator |
Your Agent's Information
Listing Courtesy Of
Listing Office: Cummings & Co. Realtors
STEVE ATKOCIUS
Broker/Agent
Purple Post Real Estate
25132 Three Notch Rd
Hollywood, MD 20636
Office: (301)870-6101
Fax: 240-607-6751
Cell: 301-399-3089
Direct: 301-399-3089



