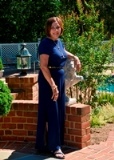
|
MLS #: WVJF2011138
Price: $354,990
Bedrooms: 3
Bathrooms: 2 full 2 half
City: RANSON
Status: ACTIVE
More Info Request
|
| Property Details | Features at a Glance | Action Items |
|
Type of Home: End of Row/Town
Style: Colonial
Year Built: 2024
Lot Acreage: 0.06
Subdivision: SHENANDOAH SPRINGS
County: JEFFERSON, WV
Address: 184 SWAN FIELD #LOT 227 LANCASTER
City, State, Zip: RANSON, WV, 25438
|
|
Apr 27, 2024 - 11:00 AM - 4:00 PM
Apr 28, 2024 - 11:00 AM - 4:00 PM
May 4, 2024 - 11:00 AM - 4:00 PM
May 5, 2024 - 11:00 AM - 4:00 PM
May 11, 2024 - 11:00 AM - 4:00 PM
May 12, 2024 - 11:00 AM - 4:00 PM
Remarks
| Comments: NOW SELLING!!! Estimated MAY 2024 MOVE-IN!! $10k in closing costs with Lennar Mortgage! New LANCASTER floor plan offers contemporary light-filled and sophisticated three-story living in the highly sought-after Shenandoah Springs community, Ranson WV. The impeccably designed END UNIT Lancaster presents stunning exterior with beautiful landscaping and 2-car rear garage; three generously sized bedrooms offer great flexibility in how to utilize the space as both the second and third bedrooms could easily be used as an office! On the ground level, there is a recreation room plus half bath for easy entertaining. Upstairs, a large 10x18 foot deck is situated off the modern and functional kitchen, plus an immense Great Room ready for entertainment. The kitchen is suited with premium stainless-steel appliances, white ornamental granite countertops, and Barnett Duraform - Linen cabinets. On the 3rd level sits the spacious Owner’s Bedroom with private Owner’s Bath with shower, where you can relax after a long day and much more! Future amenities include a swimming pool, picnic area, trails, and a park with a basketball court, tot lot, and gazebo. Commuters will appreciate easy access to the bustling Northern Virginia, Baltimore-Washington, D.C. area. Call today for more information! *Pictures are of a similar home and for illustrative purposes only. Pricing and incentives are subject to change without notice. |
School Information
Elementary: RANSON |
Middle School: CHARLES TOWN |
High School: JEFFERSON |
Home Interior Features
| Square Feet: 1766 | Amenities: Ceiling Fan(s) |
| Appliances: Built-In Microwave, Dishwasher, Disposal, Oven/Range - Electric, Refrigerator, Stainless Steel Appliances | Other Rooms: Dining Room, Primary Bedroom, Bedroom 3, Kitchen, Great Room, Laundry, Recreation Room, Bathroom 2, Primary Bathroom, Half Bath |
| Heating System: Central, Heat Pump(s), Programmable Thermostat | Heating Fuel: Electric |
| Cooling System: Central A/C, Heat Pump(s), Programmable Thermostat | Cooling Fuel: Electric |
| Hot Water: Electric | Parking Info: Attached Garage |
| Water System: Public | |
|
Room Dimensions
Room
Level
Dining Room
Kitchen
|
|
Home Exterior Features
| Construction: Frame, Vinyl Siding | Community Amenities: Tot Lots/Playground, Pool - Outdoor, Picnic Area, Basketball Courts |
| Buildings: Above Grade |
| Mortgage Calculator |
Your Agent's Information
Listing Courtesy Of
Listing Office: CENTURY 21 New Millennium
PEARL ERBER
Principal Broker/Owner, Premium Properties, Inc.
Premium Properties, Inc.
P.O Box 3124
OAKTON, VA 22124
Office: (703) 937-0357
Cell: (703) 927-5003




