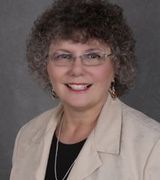
|
MLS #: MDHR2030096
Price: $440,000
Bedrooms: 2
Bathrooms: 3 full 1 half
City: HAVRE DE GRACE
Status: ACTIVE UNDER CONTRACT
More Info Request
|
| Property Details | Features at a Glance | Action Items |
|
Type of Home: End of Row/Town
Style: Traditional
Year Built: 2010
Lot Acreage: 0.10
Subdivision: BULLE ROCK
County: HARFORD, MD
Address: 543 MAJESTIC PRINCE CIR
City, State, Zip: HAVRE DE GRACE, MD, 21078
|
|
Remarks
| Comments: This end of group Villa located on the golf course side of this community will fulfill all your needs in the prestigious subdivision of Bulle Rock in historic Havre De Grace. Situated on a dead end cul-de-sac and wooded area. The main floor features an eat-in kitchen with quartz counters, stainless steel appliances, gas stove, built in microwave, under cabinet lighting and leads to the living room/dining area with soaring ceilings, ceiling fan, gas fireplace and walk out to your composite deck. First floor primary suite has walk-in closet, jacuzzi type tub and separate shower. Upper level consists of another bedroom with walk-in closet, hall bath, home office which could easily convert to an additional bedroom and oversized loft, overlooking the family room. The lower level has an expansive recreation room with wet bar and rear entrance walk-up. An additional room again can be converted to another bedroom with full bath. Owner has installed leaf guards and 5 zone sprinkler system. Live your life in this home like you're on vacation. |
Financial Considerations
| Taxes: $4,352.00 |
Home Interior Features
| Square Feet: 2392 | Appliances: Built-In Microwave, Dishwasher, Disposal, Dryer, Exhaust Fan, Oven/Range - Gas, Stove, Washer, Water Heater, Refrigerator |
| Basement: Fully Finished, Rear Entrance | Other Rooms: Living Room, Bedroom 2, Kitchen, Breakfast Room, Bedroom 1, Loft, Office, Recreation Room, Bonus Room |
| Heating System: Forced Air | Heating Fuel: Natural Gas |
| Cooling System: Central A/C, Ceiling Fan(s) | Cooling Fuel: Electric |
| Hot Water: Natural Gas | Parking Info: Attached Garage |
| Water System: Public | |
|
Room Dimensions
Room
Level
Living Room
Kitchen
Breakfast Room
|
|
Home Exterior Features
| Construction: Stone, Vinyl Siding | Community Amenities: Billiard Room, Club House, Common Grounds, Community Center, Elevator, Exercise Room, Fitness Center, Game Room, Gated Community, Golf Course, Jog/Walk Path, Library, Meeting Room, Party Room, Pool - Indoor, Pool - Outdoor, Security, Spa, Tennis Courts |
| Buildings: Above Grade, Below Grade |
| Mortgage Calculator |
Your Agent's Information
Listing Courtesy Of
Listing Office: Samson Properties
Nancy Meyerdirk
Realtor
Urban Brokers, LLC
2007 VERMONT AVE NW
WASHINGTON, DC 20001
Office: (202) 319-1303
Cell: (301)346-3431
Direct: (301)9899714



