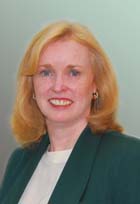
|
MLS #: MDFR2044248
Price: $809,990
Bedrooms: 2
Bathrooms: 2 full
City: FREDERICK
Status: ACTIVE
More Info Request
|
| Property Details | Features at a Glance | Action Items |
|
Type of Home: Detached
Style: Craftsman
Year Built: 2024
Lot Acreage: 0.14
Subdivision: THE WOODLANDS
County: FREDERICK, MD
Address: 2727 CAMOMILE DR W
City, State, Zip: FREDERICK, MD, 21704
|
|
Remarks
| Comments: **Special Spring savings of $20,0000 towards closing costs with the use of NVR Mortgage PLUS a finished rec room!** Come experience luxurious active adult living with NV Homes at 55+ The Woodlands of Urbana. With expansive and sophisticated amenities, including a well-appointed community clubhouse and pool, access to shops and dining, a social atmosphere, and inclusive community activities, you won't ever want to leave. This to-be-built Albright single-family home is a one-level oasis. Enter the foyer from the inviting front porch that's perfect for drinking your morning coffee. Once inside, you will fall in love with the open concept that proves perfect for entertaining guests. The gourmet kitchen features a large island overlooking the dining area and the great room. Just outside the great room, you may choose an optional covered porch to entertain or relax outdoors. Visitors can retreat to the guest suite, which includes a spacious bedroom and full bath. From the 2-car garage, a convenient entryway is a great drop zone to keep belongings out of sight and leads past the laundry to your luxury owners' suite. Two massive walk-in closets, a double vanity bath, and a curbless entry owners' shower create a spa-like retreat. The basement recreation room and bathroom are included for a limited time. Easily accommodate guests with an optional 3rd bedroom and or full bathroom in the basement. With state-of-the-art upgrades, such as LED lighting, NEST learning thermostats, and Wi-Fi-enabled garage doors, this home is made for easy living. |
Financial Considerations
| Taxes: $2,169.00 |
Home Interior Features
| Square Feet: 2820 | Amenities: Breakfast Area, Carpet, Combination Kitchen/Dining, Entry Level Bedroom, Family Room Off Kitchen, Floor Plan - Open, Kitchen - Eat-In, Kitchen - Gourmet, Kitchen - Island, Pantry, Primary Bath(s), Recessed Lighting, Sprinkler System, Stall Shower, Upgrade |
| Appliances: Cooktop, Dishwasher, Disposal, Exhaust Fan, Icemaker, Built-In Microwave, Refrigerator, Water Heater - Tankless | Basement: Drainage System, Full, Heated, Interior Access, Poured Concrete, Sump Pump |
| Other Rooms: Primary Bedroom, Bedroom 2, Kitchen, Family Room, Foyer, Laundry, Recreation Room, Bathroom 2, Primary Bathroom | Disabled Features: 2+ Access Exits, Level Entry - Main, Roll-in Shower |
| Heating System: Forced Air, Programmable Thermostat | Heating Fuel: Natural Gas |
| Cooling System: Central A/C, Programmable Thermostat | Cooling Fuel: Electric |
| Hot Water: Tankless | Parking Info: Attached Garage, Driveway, Off Street |
| Water System: Public | |
|
Room Dimensions
Room
Level
Kitchen
Foyer
|
|
Home Exterior Features
| Construction: Advanced Framing, Asphalt, Batts Insulation, Blown-In Insulation, Concrete, CPVC/PVC, Tile, Vinyl Siding, Stone | Community Amenities: Billiard Room, Bar/Lounge, Club House, Common Grounds, Community Center, Elevator, Exercise Room, Fitness Center, Jog/Walk Path, Meeting Room, Party Room, Picnic Area, Pool - Outdoor, Putting Green, Recreational Center, Retirement Community, Swimming Pool |
| Buildings: Above Grade, Below Grade |
| Mortgage Calculator |
Your Agent's Information
Listing Courtesy Of
Listing Office: Compass
KATHY LAKE
Realtor®
Weichert, REALTORS
156 Maple Avenue East
Vienna, VA 22180
Office: (703)938-6070
Fax: (703)620-3475
Cell: (703)625-2715



