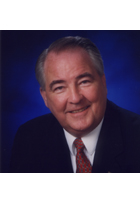
|
MLS #: VAOR2006622
Price: $480,000
Bedrooms: 3
Bathrooms: 3 full
City: LOCUST GROVE
Status: ACTIVE
More Info Request
|
| Property Details | Features at a Glance | Action Items |
|
Type of Home: Detached
Style: Contemporary
Year Built: 2022
Lot Acreage: 0.31
Subdivision: LAKE OF THE WOODS
County: ORANGE, VA
State, Zip: VA, 22508
|
|
Remarks
| Comments: PRICE IMPROVEMENT!!!!!!!!!!!!!!!!!!!Welcome to lake life living in this Custom designed home. This Pristine contemporary tucked in the woods sits on a cul de sac street with views of the woods & glimpses of #16 golf fairway. The window walls bring the outdoors into the wide open living floorplan. Custom tiled baths, pocket doors, lighted closets, quartz counter tops an entertainment or casual dining bar accented with pendant lamps, dual shower heads are just a few of the built-in conveniences. Casually elegant & comfortably appointed this home feels 'new'. There is an energy efficient climatized crawlspace. A sheltering covered concrete porch is the access to the front door. There are dual zoned heat pumps with two buried propane tanks as a backup or for auxiliary heating. Hot water is conveniently ' on demand'. It is a pleasant walk to the mailbox or lakeside beach!! Choose the lake lifestyle that Lake of the Woods has to offer. There are not just the lakes, parks & beaches BUT 24 hour security; FIRE & RESCUE on site and too many social-civic-service-sport-hobby- interest clubs to count!! Highly popular are the community theatre and pickle ball groups. |
Financial Considerations
| Taxes: $1,702.00 |
School Information
Elementary: LOCUST GROVE |
Middle School: LOCUST GROVE |
High School: ORANGE |
Home Interior Features
| Square Feet: 1988 | Amenities: Carpet, Ceiling Fan(s), Floor Plan - Open, Recessed Lighting, Walk-in Closet(s), Upgraded Countertops |
| Other Rooms: Bedroom 2, Bedroom 3, Kitchen, Bedroom 1, Great Room, Laundry | Heating System: Heat Pump(s), Zoned |
| Heating Fuel: Electric, Propane - Leased | Cooling System: Programmable Thermostat, Central A/C, Ceiling Fan(s), Heat Pump(s) |
| Cooling Fuel: Electric | Hot Water: Tankless |
| Parking Info: Attached Garage, Driveway | Water System: Public |
|
Room Dimensions
Room
Level
Kitchen
|
|
Home Exterior Features
| Construction: Vinyl Siding | Exterior Features: Gutter System, Exterior Lighting |
| Community Amenities: Bar/Lounge, Baseball Field, Beach, Boat Ramp, Club House, Common Grounds, Community Center, Fitness Center, Golf Course, Jog/Walk Path, Lake, Picnic Area, Pier/Dock, Pool - Outdoor, Putting Green, Riding/Stables, Security, Soccer Field, Swimming Pool, Ten | Buildings: Above Grade, Below Grade |
| Mortgage Calculator |
Your Agent's Information
Listing Courtesy Of
Listing Office: Century 21 Redwood Realty
HAROLD H. HUGGINS
President/CEO
Harold H. Huggins Realty, Inc.
15308-101 Spencerville Court
Burtonsville, MD 20866
Office: (301) 421-1122
Fax: (301) 421-9250
Toll Free: 1-800-886-1133



