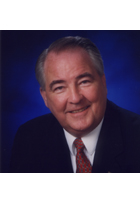
|
MLS #: MDHR2028874
Price: $332,990
Bedrooms: 3
Bathrooms: 2 full 1 half
City: JOPPA
Status: ACTIVE
More Info Request
|
| Property Details | Features at a Glance | Action Items |
|
Type of Home: Interior Row/To
Style: Craftsman
Year Built: 2024
Lot Acreage: 0.00
Subdivision: JOPPA CROSSING
County: HARFORD, MD
State, Zip: MD, 21085
|
|
May 4, 2024 - 12:00 PM - 3:00 PM
May 5, 2024 - 12:00 PM - 3:00 PM
May 11, 2024 - 12:00 PM - 3:00 PM
May 12, 2024 - 12:00 PM - 3:00 PM
May 18, 2024 - 12:00 PM - 3:00 PM
May 19, 2024 - 12:00 PM - 3:00 PM
Remarks
| Comments: NOW SELLING-DECORATED MODEL OPENING SOON - the most AFFORDABLE new homes in the entire Baltimore area - one car garage townhomes from only $329,990. Joppa Crossing offers our newest townhome plan - The Fulton. 3 levels - space in all the right places with a craftsman elevation. Three bedrooms, 2.5 baths. The main level is open from front to back - which allows for plant of natural light. The community is conveniently located off Rt. 40 in Joppa. BRING YOUR INVESTORS! Currently selling offsite at our Perry Hall Ridge Location. 4308 Klosterman Ave, Nottingham MODEL IS ALMOST COMPLETE - Call for a tour. |
School Information
Elementary: JOPPATOWNE |
Middle School: MAGNOLIA |
High School: JOPPATOWNE |
Home Interior Features
| Square Feet: 1276 | Amenities: Carpet, Combination Kitchen/Dining, Dining Area, Family Room Off Kitchen, Floor Plan - Open, Kitchen - Island, Pantry, Primary Bath(s), Recessed Lighting, Tub Shower, Upgraded Countertops, Walk-in Closet(s) |
| Appliances: Built-In Microwave, Disposal, Oven - Self Cleaning, Stainless Steel Appliances, Washer/Dryer Hookups Only, Dishwasher | Other Rooms: Dining Room, Primary Bedroom, Bedroom 2, Bedroom 3, Kitchen, Great Room, Laundry, Other, Bathroom 2, Primary Bathroom, Half Bath |
| Heating System: Heat Pump - Electric BackUp | Heating Fuel: Electric |
| Cooling System: Central A/C | Cooling Fuel: Electric |
| Hot Water: Electric | Parking Info: Attached Garage, Driveway |
| Water System: Public | |
|
Room Dimensions
Room
Level
Dining Room
Kitchen
|
|
Home Exterior Features
| Construction: Combination, Stone, Vinyl Siding | Community Amenities: None |
| Buildings: Above Grade |
| Mortgage Calculator |
Your Agent's Information
Listing Courtesy Of
Listing Office: Builder Solutions Realty
HAROLD H. HUGGINS
President/CEO
Harold H. Huggins Realty, Inc.
15308-101 Spencerville Court
Burtonsville, MD 20866
Office: (301) 421-1122
Fax: (301) 421-9250
Toll Free: 1-800-886-1133




