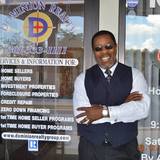
|
MLS #: VAFX2170084
Price: $605,850
Bedrooms: 3
Bathrooms: 2 full 1 half
City: CHANTILLY
Status: PENDING
More Info Request
|
| Property Details | Features at a Glance | Action Items |
|
Type of Home: Interior Row/To
Style: Contemporary
Year Built: 2024
Lot Acreage: 0.00
Subdivision: WESTFIELD
County: FAIRFAX, VA
Address: 14214 NEWBROOK DR
City, State, Zip: CHANTILLY, VA, 20151
|
|
Remarks
| Comments: This condo is low-maintenance and boasts plenty of natural light. The 1-car, rear-load garage comes with storage areas, making it quick and easy to get in and out of your vehicle during inclement weather. It also offers a convenient way to keep your sports equipment, tools, and other items organized and easily accessible. welcoming family room, just off the entryway, opens up to the breakfast area and an open-concept kitchen, creating a spacious main level living area where friends and family can mingle and enjoy each other’s company. On the upper level, you'll find a large primary suite with an attached private bathroom and two walk-in closets, providing ample space for all your belongings. Two additional bedrooms and a full hall bathroom makes for plenty of space for everyone to spread out. The photos shown are from a similar home. |
School Information
Elementary: CUB RUN |
Middle School: FRANKLIN |
High School: CHANTILLY |
Home Interior Features
| Square Feet: 1573 | Amenities: Floor Plan - Open, Family Room Off Kitchen, Kitchen - Island, Upgraded Countertops, Recessed Lighting, Kitchen - Eat-In, Wood Floors, Walk-in Closet(s) |
| Appliances: Oven/Range - Electric, Microwave, Exhaust Fan, Refrigerator, Dishwasher, Disposal | Disabled Features: Other |
| Heating System: Central, Energy Star Heating System, Programmable Thermostat, Heat Pump(s) | Heating Fuel: Central |
| Cooling System: Central A/C, Energy Star Cooling System, Programmable Thermostat, Heat Pump(s) | Cooling Fuel: Electric |
| Hot Water: Electric | Parking Info: Attached Garage |
| Water System: Public |
Home Exterior Features
| Construction: Brick Front, HardiPlank Type, Vinyl Siding | Community Amenities: Common Grounds, Bike Trail, Jog/Walk Path, Picnic Area, Tot Lots/Playground, Water/Lake Privileges |
| Buildings: Above Grade |
| Mortgage Calculator |
Your Agent's Information
Listing Courtesy Of
Listing Office: SM Brokerage, LLC
Lorence "Chuck" Ottley
Broker, Coach, Master Certified Real Estate Negotiator, Author
Sellstate Dominion Realty
1401 Mercantile Lane Ste 483
Largo, MD 20774
Office: (301)333-1111 ext: 100
Fax: 888-908-2827
Toll Free: (800)895-7653 (SOLD) ext: 100
Cell: 3017920362



