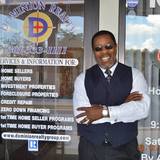
|
MLS #: VAFX2169072
Price: $678,590
Bedrooms: 3
Bathrooms: 2 full 1 half
City: HERNDON
Status: PENDING
More Info Request
|
| Property Details | Features at a Glance | Action Items |
|
Type of Home: End of Row/Town
Style: Contemporary
Year Built: 0
Lot Acreage: 0.00
Subdivision: DULLES TECHNOLOGY
County: FAIRFAX, VA
Address: 2433 SILVER LINE ALY
City, State, Zip: HERNDON, VA, 20171
|
|
Remarks
| Comments: Brand new Stanley Martin townhome-style garage condo end unit adjacent to the largest park in the neighborhood. Walk to the Silver Line Metro! The Julianne II is a 2-level, 3-bedroom garage condo with a covered balcony, making it a true gem. Fall in love with the open, light-filled main level design which boasts an expansive kitchen, dining, and family room, as well as a private study providing the perfect work-from-home space. Your beautiful covered balcony will allow you to extend your living space and makes the perfect outdoor retreat to enjoy coffee in the morning, an alfresco lunch, or entertain friends and loved ones for an exciting game night! Make your way upstairs and you will find three bedrooms, including a spacious primary suite that feels like your own private retreat, perfect for unwinding after a long day. Come discover why the Julianne II is the perfect design for you! The photos shown are from a similar home. Schedule a tour or stop by the model home today! At Overlook at Dulles Tech, you can walk to the Silver Line Metro Innovation Station. The neighborhood location offers quick access to plenty of shopping, dining, and entertainment along with excellent Fairfax County Public Schools, including Coates Elementary which is a quick 0.3-mile walk from your front door. Also close to major commuting routes and some of the area's largest employers, living at Overlook at Dulles Tech is perfect for people who are looking to work and play close to home. Visit us today! |
Home Interior Features
| Square Feet: 2397 | Amenities: Attic, Dining Area, Family Room Off Kitchen, Kitchen - Gourmet, Kitchen - Island, Recessed Lighting, Upgraded Countertops, Walk-in Closet(s), Wood Floors |
| Appliances: Cooktop, Dishwasher, Disposal, Exhaust Fan, Microwave, Oven - Double, Oven/Range - Electric, Refrigerator | Heating System: Energy Star Heating System |
| Heating Fuel: Electric | Cooling System: Energy Star Cooling System |
| Cooling Fuel: Electric | Hot Water: 60+ Gallon Tank |
| Parking Info: Attached Garage | Water System: Public |
Home Exterior Features
| Construction: Brick Front, HardiPlank Type | Community Amenities: Bike Trail, Common Grounds, Jog/Walk Path, Tot Lots/Playground |
| Buildings: Above Grade |
| Mortgage Calculator |
Your Agent's Information
Listing Courtesy Of
Listing Office: SM Brokerage, LLC
Lorence "Chuck" Ottley
Broker, Coach, Master Certified Real Estate Negotiator, Author
Sellstate Dominion Realty
1401 Mercantile Lane Ste 483
Largo, MD 20774
Office: (301)333-1111 ext: 100
Fax: 888-908-2827
Toll Free: (800)895-7653 (SOLD) ext: 100
Cell: 3017920362



