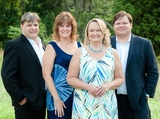
|
MLS #: MDFR2045880
Price: $649,990
Bedrooms: 3
Bathrooms: 3 full 1 half
City: FREDERICK
Status: PENDING
More Info Request
|
| Property Details | Features at a Glance | Action Items |
|
Type of Home: Detached
Style: Craftsman
Year Built: 2024
Lot Acreage: 0.15
Subdivision: SYCAMORE RIDGE
County: FREDERICK, MD
State, Zip: MD, 21702
|
|
Remarks
| Comments: Located in the sought-after city of Frederick, MD, Sycamore Ridge is a master plan community with new single-family homes and town homes for sale that offers a central location and plenty to do nearby. Just minutes from highway I-70, residents have an easy commute into Washington D.C or Baltimore. Gambrill State Park is just down the road and offers a great place to go hiking, camping, fishing or horseback riding. Plus, there are plenty of local cafes, gastropubs, BBQ restaurants and boutiques in downtown Frederick. Welcome to Fairmont model! main level owners suit single family home with all upgrades you will need. Fully finished lower level, upper level loft, oversize family room and for,man dining room. This home has it all! This beautiful model is upgraded with quartz countertops, fully finished lower level with full bathroom, deck and more Full of natural light, beautiful wide luxurious vinyl plank floors, stainless steel appliances and plenty of space, this house offers modern architecture with cozy feel just to satisfy your lifestyle. WELCOME HOME! model home photo, actual house might vary. Home site 64, june 2024 delivery |
Home Interior Features
| Square Feet: 3332 | Amenities: Breakfast Area, Combination Kitchen/Living, Dining Area, Efficiency, Entry Level Bedroom, Floor Plan - Open, Formal/Separate Dining Room, Kitchen - Galley, Kitchen - Gourmet, Kitchen - Island, Pantry, Recessed Lighting, Upgraded Countertops, Walk-in Close |
| Appliances: Stainless Steel Appliances | Basement: Fully Finished |
| Other Rooms: Living Room, Dining Room, Primary Bedroom, Bedroom 2, Bedroom 3, Kitchen, Foyer, Laundry, Loft, Recreation Room, Storage Room, Primary Bathroom, Full Bath, Half Bath | Heating System: Forced Air |
| Heating Fuel: Natural Gas | Cooling System: Central A/C |
| Cooling Fuel: Electric | Hot Water: Tankless |
| Parking Info: Attached Garage, Driveway | Water System: Public |
|
Room Dimensions
Room
Level
Living Room
Dining Room
Kitchen
Foyer
|
|
Home Exterior Features
| Construction: Brick, Vinyl Siding | Community Amenities: Picnic Area, Tot Lots/Playground, Jog/Walk Path |
| Buildings: Above Grade, Below Grade |
| Mortgage Calculator |
Your Agent's Information
Listing Courtesy Of
Listing Office: RLAH @properties
The Bendinelli Team
Weichert, REALTORS
7900 SUDLEY RD.
SUITE 140
MANASSAS, VA 20109
Office: (703)368-6677
Fax: (703)369-5895
Cell: 703-307-2499



