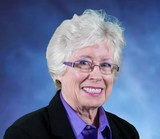
|
MLS #: VALO2068372
Price: $640,000
Bedrooms: 3
Bathrooms: 3 full 1 half
City: ASHBURN
Status: PENDING
More Info Request
|
| Property Details | Features at a Glance | Action Items |
|
Type of Home: End of Row/Town
Style: Other
Year Built: 2003
Lot Acreage: 0.08
Subdivision: ASHBURN VILLAGE
County: LOUDOUN, VA
Address: 20851 CONESUS SQ
City, State, Zip: ASHBURN, VA, 20147
|
|
Remarks
| Comments: THIS IS A 55+ COMMUNITY. Enjoy life in this end unit, one car garage townhome with stamped concrete and driveway, close to One Loudoun and all the amenities Ashburn Village has to offer. This open floor plan home with over 3,000 square feet on three levels welcomes you with soaring two story ceilings in the living and dining rooms and hardwood floors throughout the first and second floors. Relax away your cares in the main level primary bedroom suite complete with walk-in closet and private, ensuite bath with dual sinks, soaking tub, and glass enclosed shower. The sun filled eat-in kitchen with cooktop, dual wall ovens, stainless steel appliances, pantry, and island flows effortlessly onto the maintenance free Trex deck, perfect for enjoying your morning coffee or entertaining friends and family alike. The living and dining rooms are anchored by a three sided gas fireplace to take the chill off the early spring and fall evenings. A half bath and mud/ laundry room with garage access and utility sink complete the main level. Upstairs, you will find two additional bedrooms, each with walk-in closets, a second full bath, and open loft overlooking the living and dining rooms below. Downstairs you will find a spacious recreation room with bar that conveys, a third full bath, and generous storage room. LAWNCARE is included in the HOA fees as are the AMAZING ASHBURN VILLAGE AMENITIES, including 5 pools, 19 tennis courts, basketball courts, baseball and soccer Fields, 8 playgrounds, 8 lakes and ponds, over 50 miles of trails, a dog park, and access to four recreation centers including the Ashburn Village Sports Pavilion with a wide range of indoor and outdoor activities including fitness, aquatics, tennis and pickle ball. All of this and easy access to shopping and dining, the Toll Road, Dulles Airport, and the Metro make this the perfect place to call home. |
Financial Considerations
| Taxes: $5,275.00 |
Home Interior Features
| Square Feet: 3067 | Amenities: Breakfast Area, Combination Dining/Living, Dining Area, Entry Level Bedroom, Floor Plan - Open, Kitchen - Eat-In, Kitchen - Island, Kitchen - Table Space, Pantry, Primary Bath(s), Recessed Lighting, Stall Shower, Tub Shower, Walk-in Closet(s), Window Trea |
| Appliances: Built-In Microwave, Cooktop, Dishwasher, Disposal, Dryer, Dryer - Electric, Humidifier, Icemaker, Oven - Double, Oven - Wall, Refrigerator, Stainless Steel Appliances, Washer, Washer - Front Loading, Water Heater | Basement: Connecting Stairway, Full, Interior Access, Partially Finished |
| Other Rooms: Living Room, Dining Room, Kitchen, Bedroom 1, Laundry, Loft, Recreation Room, Storage Room, Bathroom 2, Bathroom 3 | Heating System: Central |
| Heating Fuel: Natural Gas | Cooling System: Central A/C |
| Cooling Fuel: Electric | Hot Water: Natural Gas |
| Parking Info: Attached Garage, Driveway | Water System: Public |
|
Room Dimensions
Room
Level
Living Room
Dining Room
Kitchen
|
|
Home Exterior Features
| Construction: Brick, Vinyl Siding | Exterior Features: Gutter System, Sidewalks, Street Lights |
| Community Amenities: Baseball Field, Basketball Courts, Bike Trail, Club House, Common Grounds, Community Center, Dog Park, Exercise Room, Fitness Center, Jog/Walk Path, Lake, Picnic Area, Pool - Indoor, Pool - Outdoor, Recreational Center, Sauna, Soccer Field, Swimming Pool, | Buildings: Above Grade, Below Grade |
| Mortgage Calculator |
Your Agent's Information
Your Agent: Jeanne L. Cecil, GRI, ABR, SRES, e-Pro, MRE
Phone: (410)644-8360 Ext: 701
Office: Turnock Real Est. Services, Inc.
Listing Courtesy Of
Listing Office: Real Broker, LLC
Jeanne L. Cecil, GRI, ABR, SRES, e-Pro, MRE
Broker
Turnock Real Est. Services, Inc.
3321 Offutt Road
Randallstown, MD 21133
Office: (410)644-8360 ext: 701
Fax: 888-542-0843
Toll Free: 1-888-220-8847 ext: 701
Cell: 443-695-4039



