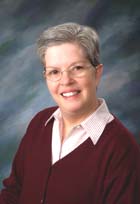
|
MLS #: VAFX2157084
Price: $2,500,000
Bedrooms: 7
Bathrooms: 6 full 1 half
City: MCLEAN
Status: ACTIVE
More Info Request
|
| Property Details | Features at a Glance | Action Items |
|
Type of Home: Detached
Style: Contemporary,French
Year Built: 2023
Lot Acreage: 0.24
Subdivision: HILLSIDE MANOR
County: FAIRFAX, VA
State, Zip: VA, 22101
|
|
May 19, 2024 - 1:00 PM - 4:00 PM
Remarks
| Comments: Construction is fully completed! Ready to move-in! The HOT sale luxury home with popular Merlot Model, built by Anchor Homes!! Kent Garden-Longfellow-McLean Schools. The 7-bedroom luxury home has an open floor plan with builder's Model Home Finish specs. Fully fence 1/4 acre property with maintenance free deck. Gallery kitchen with JennAir Commercial Grade Appliances and upgraded Quartz countertop. Contemporary Style Hardwood floors. Pella 450 wood window throughout house. Luxury trim work and built-ins. The finished basement has a spacious rec room, bright bedroom, bathroom, professionally designed home theater w. hidden lighting, wet-bar w. island, and a gym room to stay healthy and happy. Each bedroom has its walk-in closet. Designer painting and finishing. This home won't last long. Contact us TODAY!! |
Financial Considerations
| Taxes: $6,754.95 |
School Information
Elementary: KENT GARDENS |
Middle School: LONGFELLOW |
High School: MCLEAN |
Home Interior Features
| Square Feet: 7231 | Amenities: Built-Ins, Breakfast Area, Bar, Butlers Pantry, Carpet, Crown Moldings, Entry Level Bedroom, Floor Plan - Open, Kitchen - Gourmet, Kitchen - Island, Pantry, Recessed Lighting, Walk-in Closet(s), Wet/Dry Bar, Wood Floors |
| Appliances: Built-In Microwave, Built-In Range, Dishwasher, Disposal, Energy Efficient Appliances, Washer/Dryer Hookups Only | Basement: Daylight, Partial, Fully Finished, Outside Entrance, Sump Pump, Walkout Stairs |
| Heating System: Forced Air | Heating Fuel: Natural Gas |
| Cooling System: Central A/C | Cooling Fuel: Electric |
| Hot Water: Electric | Parking Info: Attached Garage, Driveway |
| Water System: Public |
Home Exterior Features
| Construction: Combination | Exterior Features: Flood Lights, Gutter System |
| Buildings: Above Grade, Below Grade |
| Mortgage Calculator |
Your Agent's Information
Listing Courtesy Of
Listing Office: Innovation Properties, LLC
SANDY FEHL
REALTOR
Baldus Real Estate, Inc.
101 CHARLES ST
LA PLATA, MD 20646
Office: (301) 870-3131
Fax: (301) 609-9668
Cell: (301) 643-5198
Direct: (301) 609-9733




