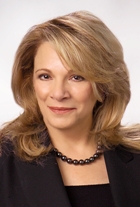
|
MLS #: MDBA2121894
Price: $675,000
Bedrooms: 4
Bathrooms: 3 full 2 half
City: BALTIMORE
Status: PENDING
More Info Request
|
| Property Details | Features at a Glance | Action Items |
|
Type of Home: End of Row/Town
Style: Contemporary
Year Built: 2021
Lot Acreage: 0.00
Subdivision: LOCUST POINT
County: BALTIMORE CITY, MD
Address: 1311 E FORT AVE
City, State, Zip: BALTIMORE, MD, 21230
|
|
Remarks
| Comments: Builder’s end-of-group brick townhome model located in Locust Point’s Banner Row is now for sale. Modern charm envelopes this 4 level home offering over 2,581 sqft of interior space thoughtfully designed to maximize comfort and functionality, with high ceilings and loads of natural light. Step inside to find a rec room, a half bath and stairs to the light-filled open concept core level featuring recessed lighting, crown molding, LVT flooring, a living room, an open dining room, sleek kitchen, and a morning room including a coffee bar and deck access. Create your best gourmet dishes in this epicurean kitchen boasting 42†Shaker style cabinetry, herringbone designed tile backsplash, a center island with a sink and breakfast bar, quartz counters, and energy efficient GE® stainless steel appliances. Owner’s suite presents double windows, a walk-in closet, and a luxe bath showing a dual sink vanity, a step-in shower, and a separate platform soaking tub. A bonus finished 4th level adds more entertainment space with a loft, a full bath, and an atrium door walkout to rooftop terrace. Banner Row is close to Latrobe Park, McHenry Row for with shopping, dining, quaint cafes, trendy boutiques, and renowned restaurants, stadiums, and much more! Welcome Home! |
Financial Considerations
| Taxes: $15,012.00 |
Home Interior Features
| Square Feet: 2268 | Amenities: Built-Ins, Carpet, Floor Plan - Open, Kitchen - Eat-In, Kitchen - Island, Kitchen - Table Space, Pantry, Primary Bath(s), Recessed Lighting, Sprinkler System, Stall Shower, Tub Shower, Upgraded Countertops, Walk-in Closet(s), Combination Kitchen/Dining |
| Appliances: Built-In Microwave, Dishwasher, Disposal, Exhaust Fan, Oven/Range - Gas, Refrigerator, Stainless Steel Appliances | Other Rooms: Living Room, Dining Room, Primary Bedroom, Sitting Room, Bedroom 2, Bedroom 4, Kitchen, Game Room, Foyer, Office, Recreation Room, Primary Bathroom, Full Bath, Half Bath |
| Heating System: Forced Air | Heating Fuel: Natural Gas |
| Cooling System: Central A/C | Cooling Fuel: Electric |
| Hot Water: Natural Gas | Parking Info: Attached Garage |
| Water System: Public | |
|
Room Dimensions
Room
Level
Living Room
Dining Room
Sitting Room
Kitchen
Foyer
|
|
Home Exterior Features
| Construction: Brick | Community Amenities: Common Grounds, Other |
| Buildings: Above Grade, Below Grade |
| Mortgage Calculator |
Your Agent's Information
Listing Courtesy Of
Listing Office: Keller Williams Lucido Agency
MaryAnne Fiorita
Top 1% Realtors Nationwide
Long & Foster Real Estate, Inc.
795 Rockville Pike
North Bethesda, MD 20852
Office: (301) 424-0900
Cell: (301) 529-0090
Direct: (301) 349-7928



