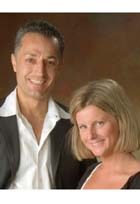
|
MLS #: DCDC2130158
Price: $799,000
Bedrooms: 1
Bathrooms: 2 full
City: WASHINGTON
Status: ACTIVE
More Info Request
|
| Property Details | Features at a Glance | Action Items |
|
Type of Home: Unit/Flat/Apart
Style: Contemporary
Year Built: 2007
Lot Acreage: 0.00
Subdivision: 14TH STREET CORRIDOR
County: WASHINGTON, DC
State, Zip: DC, 20009
|
|
Remarks
| Comments: NEW PRICE! Step inside to the gorgeous and sought-after Union Row, featuring yet another incredibly built condo by PN Hoffman. Nestled in the heart of the 14th Street Corridor, this building presents an array of amenities that sets the standard in the entire district. Enter a spacious and rarely available, two-bedroom, two-bathroom unit, with the 2nd bedroom as a legal den - immediately greeted by the breathtaking city vistas and expansive floor-to-ceiling windows, offering unobstructed views of the sprawling urban skyline. The windows allow for an abundance of natural light throughout the day, creating a serene and organic living space to enjoy and exemplify the high ceilings. Discover wide plank hardwood floors and an exposed industrial concrete ceiling, imbuing the space with a chic and minimalist ambiance. The modern open floorplan consists of a gourmet chef’s kitchen with an immense island, top of the line stainless steel appliances, custom built wood cabinetry, granite countertops, under cabinet lighting, and more. Experience the versatility where the kitchen seamlessly merges with the living room yet retains its distinct area. Step onto the balcony from the living room - an ideal setting for savoring morning coffee or indulging in evening relaxation. The owner’s suite has floor to ceiling windows and access to the private balcony, a deep walk-in closet, and a beautiful full bathroom with a standing shower. The second bedroom enjoys a full en-suite bathroom with a bathtub, ample closet space and a utility closet which hosts a like-new LG stacked washer/dryer unit. The unit also includes a dedicated covered garage parking spot and one of the largest available storage units in the building. Down the hallway, you'll find an expansive terrace featuring multiple grills, umbrellas, patio furniture, and fireplace exclusively accessible to residents of the building. This inviting space is perfect for hosting parties, gatherings, or intimate get-togethers. This condominium boasts 24/7 concierge services for package handling, guest reception, and deliveries. It features multiple elevators and a dedicated spacious party room to cater to your every need. Positioned at the heart of DC's renowned 14th St Corridor, this location puts you mere steps away from some of DC's most coveted attractions with a unparalleled walkability score of 99. Discover an array of restaurants, acclaimed Michelin-starred dining, Tatte Bakery & Cafe, fitness studios, boutique shopping outlets, Trader Joe’s, Whole Foods, pharmacies, parks, metro stations, and beyond. Welcome home! You don't want to miss this rare opportunity to live in one of the most desired areas of the district. |
Financial Considerations
| Taxes: $5,272.50 |
Home Interior Features
| Square Feet: 1045 | Amenities: Built-Ins, Combination Kitchen/Living, Combination Kitchen/Dining, Entry Level Bedroom, Elevator, Family Room Off Kitchen, Floor Plan - Open, Kitchen - Eat-In, Kitchen - Gourmet, Kitchen - Island, Primary Bath(s), Recessed Lighting, Sprinkler System, Tub |
| Appliances: Built-In Microwave, Refrigerator, Dishwasher, Oven - Wall, Cooktop, Disposal, Stainless Steel Appliances, Washer, Dryer, Washer/Dryer Stacked | Disabled Features: Level Entry - Main, Elevator |
| Heating System: Central, Programmable Thermostat | Heating Fuel: Central |
| Cooling System: Central A/C, Programmable Thermostat | Cooling Fuel: Electric |
| Hot Water: Natural Gas | Parking Info: Parking Garage |
| Water System: Public |
Home Exterior Features
| Construction: Brick, Concrete, Glass | Exterior Features: BBQ Grill, Exterior Lighting, Secure Storage |
| Community Amenities: Concierge, Elevator, Party Room | Buildings: Above Grade, Below Grade |
| Mortgage Calculator |
Your Agent's Information
Listing Courtesy Of
Listing Office: Long & Foster Real Estate, Inc.
JOE and WENDY FARAJI
Long & Foster Real Estate, Inc.
4733 BETHESDA AVENUE
BETHESDA, MD 20814
Office: (240)497-1700
Fax: (240)497-0350
Cell: (240)274-7000/3000



